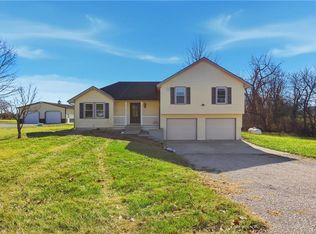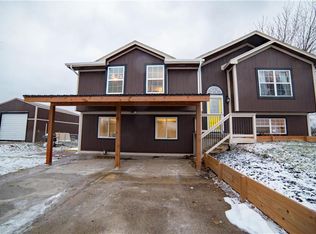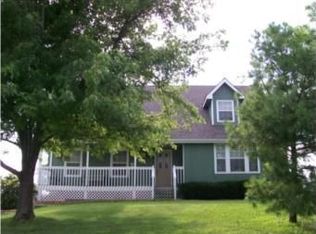Immaculate true ranch home with custom Amish made wood trim. Home features: dining room with bay window with built in bench and storage, eat in kitchen, living room with vaulted ceiling and fireplace, built in shelves in all bedroom closets, master bedroom suite with standard closet and walk in closet, master bath with skylight, laundry located in the half bath, unfinished basement with 2 walkout accesses and large patio and deck, detached and attached 4 car garage spaces. Enjoy the open 3.4 acres on a corner lot
This property is off market, which means it's not currently listed for sale or rent on Zillow. This may be different from what's available on other websites or public sources.


