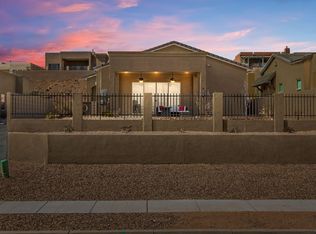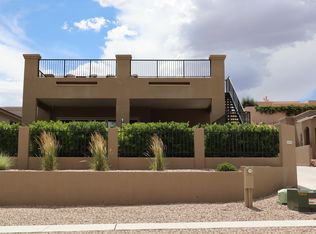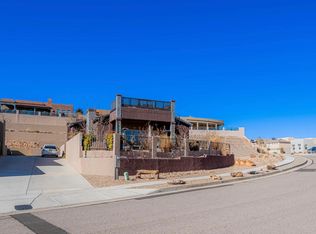Ready in Jan. Pics are of model. Colors and selections may vary. Beautiful, upscale home under construction in desirable Mariposa community. Beautiful views with three patios and home oriented to take advantage of the views. Beautiful covered patio perfect for enjoying the outdoors. Granite countertops throughout, tiled showers, rainhead, walk-in master closets, LED lighting. Samsung SS appliances incl refrig, stove, dw, microwave, and washer and dryer (white). 2-10 Limited 10 yr warranty plus Builders one year warranty. Mariposa community features walking and hiking trails, a very modern community center with indoor and outdoor pools, workout facility, clubroom, and on site management. This home is a showstopper that you won't want to miss.
This property is off market, which means it's not currently listed for sale or rent on Zillow. This may be different from what's available on other websites or public sources.


