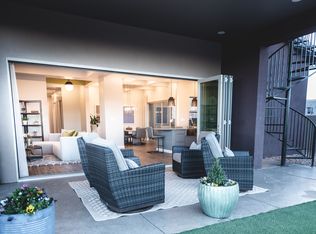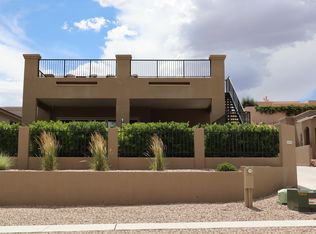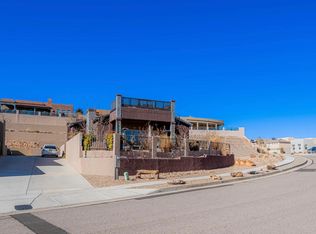Luxurious custom Twilight Home built in 2021, located in the desirable Mariposa community! Step inside and feel the wow factor! Beautiful wood look tile flows throughout the main living areas. Spacious living area with raised ceilings, a floor to ceiling marble focal point with gas fireplace and a double slider door with mountain views! Chefs kitchen with custom cabinetry, granite countertops, backsplash, stainless steel gas range, built-in double oven/microwave, fridge, center island with seating & pantry. Dining area w/ coffered ceilings! Owners suite with outside access and a stunning spa-like bath. Bath hosts dual vanities, a freestanding tub, walk-in shower with marble surround and a huge walk-in closet. Three patios with mountain views! Hiking trails, community center, pools & more!
This property is off market, which means it's not currently listed for sale or rent on Zillow. This may be different from what's available on other websites or public sources.


