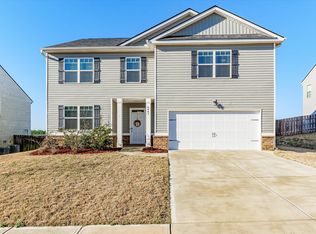Sold for $360,000 on 01/29/24
$360,000
6062 Vermilion Loop, Graniteville, SC 29829
5beds
4,128sqft
Single Family Residence
Built in 2019
0.25 Acres Lot
$379,500 Zestimate®
$87/sqft
$2,734 Estimated rent
Home value
$379,500
$361,000 - $398,000
$2,734/mo
Zestimate® history
Loading...
Owner options
Explore your selling options
What's special
Introducing a remarkable 4,128 square foot residence in the highly sought-after Highland Hills community. This home boasts an open-concept kitchen and great room, complete with premium gas burners and exquisite granite countertops, ideal for both everyday living and entertaining. The spacious primary suite offers a serene escape with its generous size and en-suite bath. Upstairs, a versatile loft space provides endless possibilities for customization. Step outside to a sprawling, flat backyard, providing ample room for outdoor activities and gardening. Sunlight floods the interiors through large windows, creating a warm and inviting atmosphere. Meticulous attention to detail is evident in every corner of this home, showcasing top-of-the-line finishes. Enjoy the tranquility of Highland Hills living while still having convenient access to amenities and major transportation routes. This residence is a true masterpiece, offering the perfect blend of style, comfort, and space - don't miss the opportunity to make it your forever home. Schedule a viewing today and experience the epitome of Highland Hills living.
Zillow last checked: 8 hours ago
Listing updated: September 02, 2024 at 02:04am
Listed by:
Donatella Armstrong Key 706-627-4815,
Southeastern Residential
Bought with:
Keller Williams Augusta NonMember
Keller Williams Realty Augusta Partners
Source: Aiken MLS,MLS#: 208995
Facts & features
Interior
Bedrooms & bathrooms
- Bedrooms: 5
- Bathrooms: 4
- Full bathrooms: 3
- 1/2 bathrooms: 1
Primary bedroom
- Level: Main
- Area: 260
- Dimensions: 20 x 13
Bedroom 2
- Level: Upper
- Area: 168
- Dimensions: 12 x 14
Bedroom 3
- Level: Upper
- Area: 224
- Dimensions: 14 x 16
Bedroom 4
- Level: Upper
- Area: 192
- Dimensions: 12 x 16
Dining room
- Level: Main
- Area: 168
- Dimensions: 14 x 12
Family room
- Level: Main
- Area: 486
- Dimensions: 27 x 18
Great room
- Level: Main
- Area: 360
- Dimensions: 15 x 24
Kitchen
- Level: Main
- Area: 198
- Dimensions: 11 x 18
Other
- Description: Bedroom 5
- Level: Upper
- Area: 192
- Dimensions: 12 x 16
Other
- Description: Breakfast Room
- Level: Main
- Area: 121
- Dimensions: 11 x 11
Other
- Description: Loft
- Level: Upper
- Area: 486
- Dimensions: 27 x 18
Heating
- Fireplace(s), Heat Pump
Cooling
- Central Air
Appliances
- Included: Microwave, Range, Self Cleaning Oven, Dishwasher, Disposal, Electric Water Heater
Features
- Solid Surface Counters, Walk-In Closet(s), Bedroom on 1st Floor, Ceiling Fan(s), Kitchen Island, Pantry, Eat-in Kitchen
- Flooring: Carpet, Ceramic Tile, Vinyl
- Basement: None
- Has fireplace: No
Interior area
- Total structure area: 4,128
- Total interior livable area: 4,128 sqft
- Finished area above ground: 4,128
- Finished area below ground: 0
Property
Parking
- Total spaces: 2
- Parking features: Attached, Garage Door Opener
- Attached garage spaces: 2
Features
- Levels: Two
- Patio & porch: Patio, Porch
- Pool features: None
Lot
- Size: 0.25 Acres
- Dimensions: 75 x 145
- Features: Level, Sprinklers In Front, Sprinklers In Rear
Details
- Additional structures: See Remarks
- Parcel number: 0480042008
- Special conditions: Standard
- Horse amenities: None
Construction
Type & style
- Home type: SingleFamily
- Architectural style: Contemporary
- Property subtype: Single Family Residence
Materials
- Drywall, Vinyl Siding
- Foundation: Slab
- Roof: Composition
Condition
- New construction: No
- Year built: 2019
Utilities & green energy
- Sewer: Public Sewer
- Water: Public
Community & neighborhood
Community
- Community features: Pool, Recreation Area
Location
- Region: Graniteville
- Subdivision: Highland Hills
HOA & financial
HOA
- Has HOA: Yes
- HOA fee: $250 annually
Other
Other facts
- Listing terms: Contract
- Road surface type: Paved
Price history
| Date | Event | Price |
|---|---|---|
| 1/29/2024 | Sold | $360,000-2.4%$87/sqft |
Source: | ||
| 12/27/2023 | Pending sale | $368,700$89/sqft |
Source: | ||
| 11/6/2023 | Listed for sale | $368,700+36.7%$89/sqft |
Source: | ||
| 12/27/2019 | Sold | $269,630$65/sqft |
Source: Public Record | ||
Public tax history
| Year | Property taxes | Tax assessment |
|---|---|---|
| 2025 | -- | $21,710 |
| 2024 | $80 | -- |
| 2023 | $80 | -- |
Find assessor info on the county website
Neighborhood: 29829
Nearby schools
GreatSchools rating
- 5/10Byrd Elementary SchoolGrades: PK-5Distance: 1.3 mi
- 2/10Leavelle Mccampbell Middle SchoolGrades: 6-8Distance: 1.3 mi
- 4/10Midland Valley High SchoolGrades: 9-12Distance: 5.3 mi

Get pre-qualified for a loan
At Zillow Home Loans, we can pre-qualify you in as little as 5 minutes with no impact to your credit score.An equal housing lender. NMLS #10287.
Sell for more on Zillow
Get a free Zillow Showcase℠ listing and you could sell for .
$379,500
2% more+ $7,590
With Zillow Showcase(estimated)
$387,090