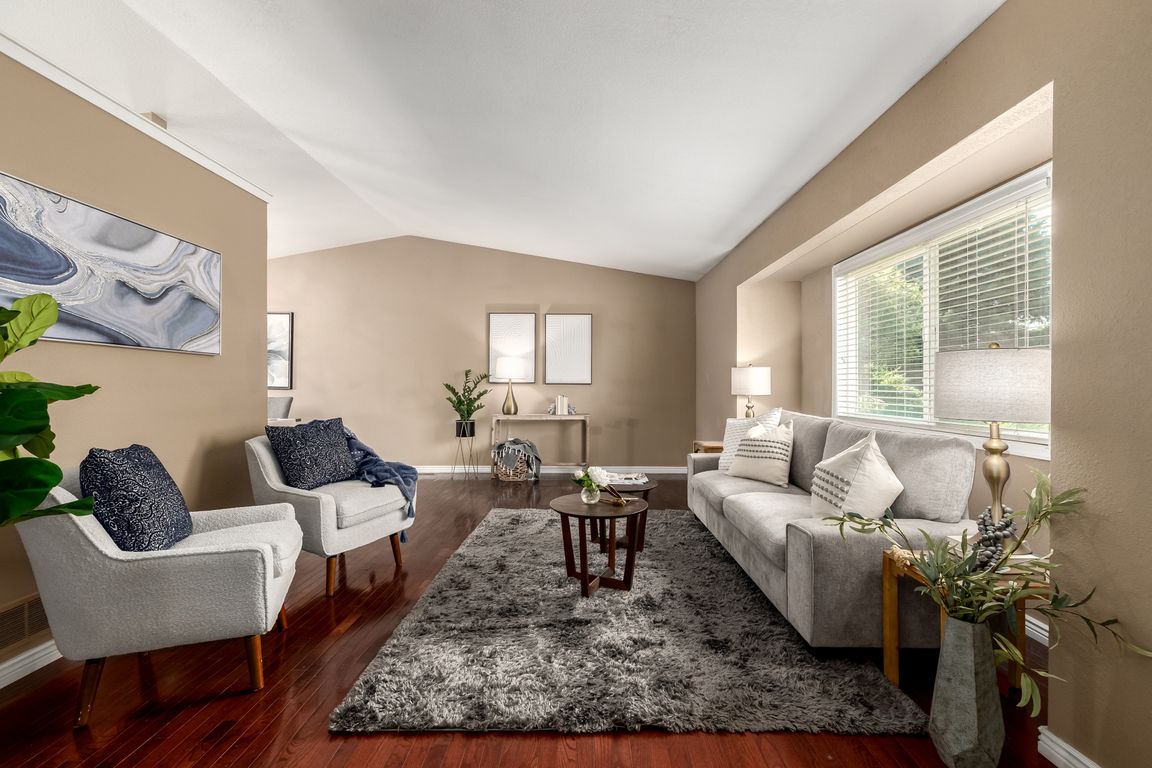
For sale
$799,900
4beds
2,900sqft
6062 S Newport Street, Centennial, CO 80111
4beds
2,900sqft
Single family residence
Built in 1984
10,106 sqft
2 Attached garage spaces
$276 price/sqft
What's special
Mature treesFinished basementPrivate backyardAmple storageMassive porchSpacious primary suiteNew exterior paint
Beautifully maintained and freshly updated, 6062 S Newport Street is the perfect blend of comfort and Colorado living. Located on a 10,000+ sq ft lot in Palos Verdes and zoned to Cherry Creek Schools, this 4-bed, 3-bath home features bright open spaces and a natural flow between the living, dining, and kitchen ...
- 56 days |
- 1,517 |
- 82 |
Source: REcolorado,MLS#: 9165083
Travel times
Living Room
Kitchen
Primary Bedroom
Zillow last checked: 7 hours ago
Listing updated: October 30, 2025 at 08:35am
Listed by:
Cliff Manley 303-885-7468 cliff@guidere.com,
Guide Real Estate
Source: REcolorado,MLS#: 9165083
Facts & features
Interior
Bedrooms & bathrooms
- Bedrooms: 4
- Bathrooms: 4
- Full bathrooms: 2
- 3/4 bathrooms: 1
- 1/2 bathrooms: 1
- Main level bathrooms: 1
Bedroom
- Description: Carpeted, Ceiling Fan, Window Blinds
- Level: Upper
Bedroom
- Description: Carpeted, Ceiling Fan, Closet, Window Blinds
- Level: Upper
Bedroom
- Description: Carpeted, Ceiling Light, Closet
- Level: Basement
Bathroom
- Description: Powder Room
- Level: Upper
Bathroom
- Description: Primary Bathroom, Tile Floors, Dual Sinks, Shower Only
- Level: Upper
Bathroom
- Description: Shower & Tub Combo, Tile Floors
- Level: Main
Bathroom
- Description: Shower & Tub Combo, Tile Floors
- Level: Basement
Other
- Description: Vaulted Ceilings, Carpeted, Window Blinds
- Level: Upper
Dining room
- Description: Living & Dining Room Combo, Wood Floors
- Level: Main
Family room
- Description: Recessed Lighting, Carpeted, Fireplace, Window Blinds
- Level: Main
Family room
- Description: Carpeted, Ceiling Light
- Level: Basement
Kitchen
- Description: Wood Floors, Skylight, Tile Backsplash, Granite Counters
- Level: Main
Laundry
- Description: Tile Floors
- Level: Basement
Living room
- Description: Front, Wood Floors, Vaulted Ceilings, Window Blinds
- Level: Main
Utility room
- Level: Basement
Heating
- Forced Air, Natural Gas
Cooling
- Attic Fan, Central Air
Appliances
- Included: Convection Oven, Cooktop, Dishwasher, Disposal, Gas Water Heater, Microwave, Oven, Range, Refrigerator, Self Cleaning Oven
- Laundry: In Unit
Features
- Built-in Features, Ceiling Fan(s), Eat-in Kitchen, Granite Counters, High Ceilings, High Speed Internet, Primary Suite, Vaulted Ceiling(s), Walk-In Closet(s)
- Flooring: Carpet, Tile, Wood
- Windows: Bay Window(s), Double Pane Windows, Skylight(s)
- Basement: Finished,Sump Pump
- Number of fireplaces: 1
- Fireplace features: Electric, Family Room
Interior area
- Total structure area: 2,900
- Total interior livable area: 2,900 sqft
- Finished area above ground: 2,032
- Finished area below ground: 570
Video & virtual tour
Property
Parking
- Total spaces: 2
- Parking features: Concrete, Dry Walled, Insulated Garage, Lighted, Storage
- Attached garage spaces: 2
Features
- Levels: Multi/Split
- Patio & porch: Deck
- Exterior features: Private Yard, Rain Gutters, Smart Irrigation
- Fencing: Partial
- Has view: Yes
- View description: Mountain(s)
Lot
- Size: 10,106 Square Feet
- Features: Landscaped, Level, Many Trees
- Residential vegetation: Grassed, Wooded
Details
- Parcel number: 031809479
- Zoning: RES
- Special conditions: Standard
- Other equipment: Satellite Dish
Construction
Type & style
- Home type: SingleFamily
- Architectural style: Traditional
- Property subtype: Single Family Residence
Materials
- Brick, Wood Siding
- Foundation: Slab
- Roof: Composition
Condition
- Updated/Remodeled
- Year built: 1984
Utilities & green energy
- Electric: 220 Volts
- Sewer: Public Sewer
- Water: Public
- Utilities for property: Cable Available, Electricity Connected, Natural Gas Available, Natural Gas Connected
Community & HOA
Community
- Security: Smart Locks, Smoke Detector(s)
- Subdivision: Greenwood South
HOA
- Has HOA: No
Location
- Region: Centennial
Financial & listing details
- Price per square foot: $276/sqft
- Tax assessed value: $836,000
- Annual tax amount: $5,360
- Date on market: 5/28/2025
- Listing terms: 1031 Exchange,Cash,Conventional,FHA,VA Loan
- Exclusions: Washer/Dryer And Seller's Personal Property
- Ownership: Corporation/Trust
- Electric utility on property: Yes
- Road surface type: Paved