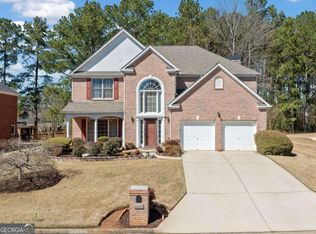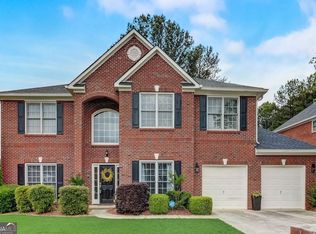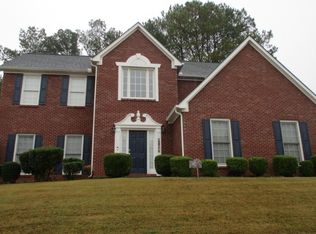Closed
$411,000
6062 Magnolia Rdg, Stone Mountain, GA 30087
5beds
3,390sqft
Single Family Residence
Built in 2001
0.3 Acres Lot
$400,600 Zestimate®
$121/sqft
$2,616 Estimated rent
Home value
$400,600
$361,000 - $445,000
$2,616/mo
Zestimate® history
Loading...
Owner options
Explore your selling options
What's special
* * Now $7K Carpet Allowance * * Wonderful opportunity to stake a claim in the highly desirable Southland Golf & Country Club community. This well maintained 4-sided brick home is spacious both inside and out. It boasts a grand 2-story foyer, 5 generous sized bedrooms, 4 full bathrooms, a huge kitchen with an oversized island and unobstructed view to a soaring 2-story family room, and a huge level front yard and plus size back yard. This move-in ready property is brightened with natural light from all sides, and welcomes its new owners and their unique touches. Its well thought out floor plan offers loads of flexibility. There is a bedroom on the main level that could serve as an office or guest room, a bedroom with a private ensuite bathroom on the upper level, and a massive owner's suite which features two spacious closets, trey ceilings, crown molding, two separate vanities, a separate shower, jetted tub, a toilet room, and plenty of room to accommodate a king size bed plus a comfortable seating area. This home is convenient to all of the neighborhood amenities including an 18-hole golf course, numerous tennis courts, a large swimming pool, a playground, and a beautiful clubhouse. In addition it is near Stone Mountain Park and downtown Stone Mountain with numerous shopping and dining options.
Zillow last checked: 8 hours ago
Listing updated: July 18, 2024 at 08:00pm
Listed by:
Patrick Walters 678-939-1941,
Keller Williams Realty
Bought with:
Shebia L Clark, 304171
Clark & Blake Realty Group
Source: GAMLS,MLS#: 10288871
Facts & features
Interior
Bedrooms & bathrooms
- Bedrooms: 5
- Bathrooms: 4
- Full bathrooms: 4
- Main level bathrooms: 1
- Main level bedrooms: 1
Dining room
- Features: Separate Room
Kitchen
- Features: Breakfast Area, Kitchen Island, Pantry, Walk-in Pantry
Heating
- Central
Cooling
- Ceiling Fan(s), Central Air
Appliances
- Included: Dishwasher, Disposal, Dryer, Electric Water Heater, Microwave, Refrigerator, Washer
- Laundry: Upper Level
Features
- High Ceilings, Separate Shower, Tray Ceiling(s), Walk-In Closet(s)
- Flooring: Carpet, Hardwood, Vinyl
- Windows: Bay Window(s), Double Pane Windows
- Basement: None
- Number of fireplaces: 1
- Fireplace features: Factory Built, Family Room
- Common walls with other units/homes: No Common Walls
Interior area
- Total structure area: 3,390
- Total interior livable area: 3,390 sqft
- Finished area above ground: 3,390
- Finished area below ground: 0
Property
Parking
- Total spaces: 4
- Parking features: Attached, Garage, Kitchen Level
- Has attached garage: Yes
Features
- Levels: Two
- Stories: 2
- Patio & porch: Patio
- Body of water: None
Lot
- Size: 0.30 Acres
- Features: Level, Private
Details
- Parcel number: 16 096 02 025
- Special conditions: Estate Owned
- Other equipment: Intercom, Satellite Dish
Construction
Type & style
- Home type: SingleFamily
- Architectural style: Brick 4 Side,Traditional
- Property subtype: Single Family Residence
Materials
- Brick
- Foundation: Slab
- Roof: Composition
Condition
- Resale
- New construction: No
- Year built: 2001
Utilities & green energy
- Sewer: Public Sewer
- Water: Public
- Utilities for property: Cable Available, Electricity Available, Natural Gas Available, Phone Available, Sewer Available, Underground Utilities, Water Available
Community & neighborhood
Security
- Security features: Smoke Detector(s)
Community
- Community features: Clubhouse, Golf, Lake, Playground, Pool, Street Lights, Tennis Court(s)
Location
- Region: Stone Mountain
- Subdivision: Gates of Southland
HOA & financial
HOA
- Has HOA: Yes
- HOA fee: $395 annually
- Services included: Swimming, Tennis
Other
Other facts
- Listing agreement: Exclusive Right To Sell
- Listing terms: Cash,Conventional,FHA,VA Loan
Price history
| Date | Event | Price |
|---|---|---|
| 7/15/2024 | Sold | $411,000-5.5%$121/sqft |
Source: | ||
| 5/27/2024 | Pending sale | $435,000$128/sqft |
Source: | ||
| 5/23/2024 | Contingent | $435,000$128/sqft |
Source: | ||
| 5/2/2024 | Listed for sale | $435,000+83.5%$128/sqft |
Source: | ||
| 8/16/2001 | Sold | $237,100$70/sqft |
Source: Public Record Report a problem | ||
Public tax history
| Year | Property taxes | Tax assessment |
|---|---|---|
| 2025 | -- | $160,240 +8.4% |
| 2024 | $4,631 +12.7% | $147,760 -2.7% |
| 2023 | $4,111 -6.9% | $151,840 +8.6% |
Find assessor info on the county website
Neighborhood: 30087
Nearby schools
GreatSchools rating
- 4/10Shadow Rock Elementary SchoolGrades: PK-5Distance: 0.8 mi
- 6/10Redan Middle SchoolGrades: 6-8Distance: 2.4 mi
- 3/10Redan High SchoolGrades: 9-12Distance: 2.2 mi
Schools provided by the listing agent
- Elementary: Shadow Rock
- Middle: Redan
- High: Redan
Source: GAMLS. This data may not be complete. We recommend contacting the local school district to confirm school assignments for this home.
Get a cash offer in 3 minutes
Find out how much your home could sell for in as little as 3 minutes with a no-obligation cash offer.
Estimated market value
$400,600


