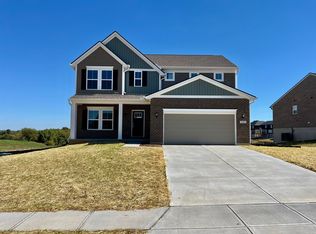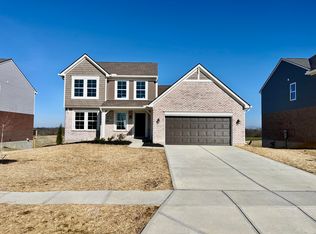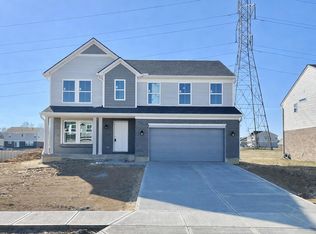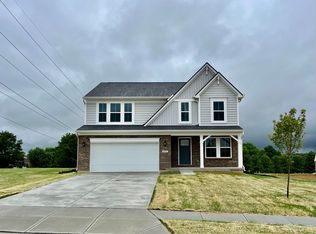Sold for $419,900
$419,900
6062 Fallen Tree Ln, Burlington, KY 41005
3beds
2,046sqft
Single Family Residence, Residential
Built in 2025
10,018.8 Square Feet Lot
$425,500 Zestimate®
$205/sqft
$2,905 Estimated rent
Home value
$425,500
$396,000 - $455,000
$2,905/mo
Zestimate® history
Loading...
Owner options
Explore your selling options
What's special
Brand new ranch-style home under construction by Arlinghaus Builders in the desirable Hunters Ridge community! The Austin II floor plan offers a bright, open-concept layout with cathedral ceilings in the main living area and a covered deck perfect for outdoor enjoyment. The spacious kitchen features a large island, granite countertops, stainless steel appliances, and flows seamlessly into the living and dining spaces—ideal for entertaining. The first-floor laundry adds everyday convenience. The primary suite boasts a tray ceiling, generous walk-in closet, tile shower, double vanity, and linen closet. The finished lower level includes a large family room with an egress window, a half bath, and ample unfinished storage space. Built for comfort and energy efficiency with a brick exterior, Trane gas heat, and a tankless water heater. Located in a pool community with low HOA fees—this home truly has it all. A must-see!
Zillow last checked: 8 hours ago
Listing updated: August 28, 2025 at 10:04am
Listed by:
John Arlinghaus 859-393-7794,
A+ Realty LLC
Bought with:
Barbara Curtin Cox, 221267
Huff Realty - Florence
Source: NKMLS,MLS#: 630751
Facts & features
Interior
Bedrooms & bathrooms
- Bedrooms: 3
- Bathrooms: 3
- Full bathrooms: 2
- 1/2 bathrooms: 1
Primary bedroom
- Features: Carpet Flooring, Bath Adjoins, Tray Ceiling(s), Ceiling Fan(s)
- Level: First
- Area: 196
- Dimensions: 14 x 14
Bedroom 2
- Features: Carpet Flooring
- Level: First
- Area: 110
- Dimensions: 10 x 11
Bedroom 3
- Features: Carpet Flooring
- Level: First
- Area: 165
- Dimensions: 15 x 11
Bathroom 2
- Features: Full Finished Bath
- Level: First
- Area: 40
- Dimensions: 5 x 8
Bathroom 3
- Features: Full Finished Half Bath
- Level: Basement
- Area: 30
- Dimensions: 6 x 5
Breakfast room
- Level: First
- Area: 121
- Dimensions: 11 x 11
Family room
- Features: Recessed Lighting
- Level: Basement
- Area: 468
- Dimensions: 18 x 26
Great room
- Features: Ceiling Fan(s), Recessed Lighting
- Level: First
- Area: 252
- Dimensions: 18 x 14
Kitchen
- Features: Kitchen Island, Recessed Lighting
- Level: First
- Area: 121
- Dimensions: 11 x 11
Laundry
- Level: First
- Area: 40
- Dimensions: 5 x 8
Primary bath
- Features: Vinyl Flooring, Double Vanity
- Level: First
- Area: 64
- Dimensions: 8 x 8
Heating
- Has Heating (Unspecified Type)
Cooling
- Central Air
Appliances
- Included: Stainless Steel Appliance(s), Electric Range, Dishwasher, Microwave, Tankless Water Heater
- Laundry: Electric Dryer Hookup, Laundry Room, Main Level, Washer Hookup
Features
- Kitchen Island, Walk-In Closet(s), Tray Ceiling(s), Smart Thermostat, Open Floorplan, Granite Counters, Double Vanity, Cathedral Ceiling(s), Ceiling Fan(s), Recessed Lighting
- Doors: Multi Panel Doors
- Windows: Vinyl Frames
Interior area
- Total structure area: 2,011
- Total interior livable area: 2,046 sqft
Property
Parking
- Total spaces: 2
- Parking features: Driveway, Garage
- Garage spaces: 2
- Has uncovered spaces: Yes
Features
- Levels: One
- Stories: 1
- Patio & porch: Covered, Deck, Porch
Lot
- Size: 10,018 sqft
- Dimensions: 100 x 149 x 39 x 134
- Features: Wooded
- Residential vegetation: Partially Wooded
Details
- Zoning description: Residential
- Other equipment: Dehumidifier
Construction
Type & style
- Home type: SingleFamily
- Architectural style: Traditional
- Property subtype: Single Family Residence, Residential
Materials
- Brick Veneer
- Foundation: Poured Concrete
- Roof: Shingle
Condition
- New Construction
- New construction: Yes
- Year built: 2025
Details
- Warranty included: Yes
Utilities & green energy
- Sewer: Public Sewer
- Water: Public
- Utilities for property: Cable Available
Community & neighborhood
Security
- Security features: Smoke Detector(s)
Location
- Region: Burlington
HOA & financial
HOA
- Has HOA: Yes
- HOA fee: $302 annually
- Amenities included: Pool
- Services included: Management
Other
Other facts
- Road surface type: Paved
Price history
| Date | Event | Price |
|---|---|---|
| 8/27/2025 | Sold | $419,900$205/sqft |
Source: | ||
| 7/19/2025 | Pending sale | $419,900$205/sqft |
Source: | ||
| 3/18/2025 | Listed for sale | $419,900$205/sqft |
Source: | ||
Public tax history
Tax history is unavailable.
Neighborhood: 41005
Nearby schools
GreatSchools rating
- 8/10Charles H. Kelly Elementary SchoolGrades: PK-5Distance: 4.6 mi
- 5/10Camp Ernst Middle SchoolGrades: 6-8Distance: 2.5 mi
- 8/10Randall K. Cooper High SchoolGrades: 9-12Distance: 3.6 mi
Schools provided by the listing agent
- Elementary: Kelly Elementary
- Middle: Camp Ernst Middle School
- High: Cooper High School
Source: NKMLS. This data may not be complete. We recommend contacting the local school district to confirm school assignments for this home.
Get pre-qualified for a loan
At Zillow Home Loans, we can pre-qualify you in as little as 5 minutes with no impact to your credit score.An equal housing lender. NMLS #10287.



