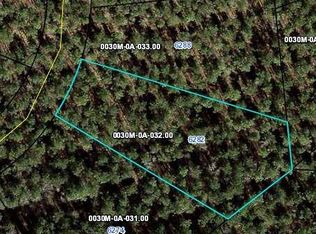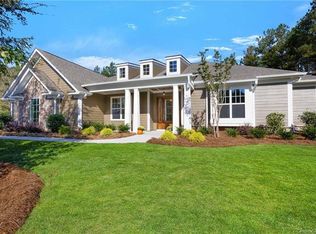Closed
$825,000
6062 Chimney Bluff Rd, Lancaster, SC 29720
3beds
2,906sqft
Single Family Residence
Built in 2019
0.81 Acres Lot
$836,300 Zestimate®
$284/sqft
$3,146 Estimated rent
Home value
$836,300
$753,000 - $928,000
$3,146/mo
Zestimate® history
Loading...
Owner options
Explore your selling options
What's special
This beautiful and spacious ranch-style home offers luxurious living just 30 minutes from Charlotte. Situated on the scenic shores of the Catawba River, this gated community boasts a peaceful 500-acre nature preserve. Relax on the large screened porch overlooking a wooded backyard w/ an incredible koi pond all year long. Inside, you'll find an open floor plan w/ a pristine kitchen, spacious bedrooms, & a beautiful primary bath. The private guest suite on the main level, featuring a secondary exterior entrance, is ideal for live-in help or multigenerational living, providing a private feel. Enjoy comfort & security w/ the home's Generac generator. Residents have exclusive access to a $5 million amenities center featuring world-class facilities, including a resort-style pool, lighted tennis courts, pickleball courts, a full-court basketball court, playground, amphitheater, picnic areas, clubhouse w/ fitness center, dining & lounging areas, outdoor fireplaces, canoeing, kayaking & more.
Zillow last checked: 8 hours ago
Listing updated: January 30, 2025 at 08:03am
Listing Provided by:
Tiffany Johannes tiffany@cltexperts.com,
RE/MAX Executive
Bought with:
Bradley Hampton
David Hoffman Realty
Source: Canopy MLS as distributed by MLS GRID,MLS#: 4164958
Facts & features
Interior
Bedrooms & bathrooms
- Bedrooms: 3
- Bathrooms: 3
- Full bathrooms: 3
- Main level bedrooms: 3
Primary bedroom
- Features: Walk-In Closet(s)
- Level: Main
Primary bedroom
- Level: Main
Bedroom s
- Level: Main
Bedroom s
- Level: Main
Bedroom s
- Level: Main
Bedroom s
- Level: Main
Bathroom full
- Level: Main
Bathroom full
- Level: Main
Bathroom full
- Level: Main
Bathroom full
- Level: Main
Bathroom full
- Level: Main
Bathroom full
- Level: Main
Dining room
- Level: Main
Dining room
- Level: Main
Laundry
- Level: Main
Laundry
- Level: Main
Living room
- Level: Main
Living room
- Level: Main
Study
- Level: Main
Study
- Level: Main
Heating
- Central, Heat Pump
Cooling
- Central Air
Appliances
- Included: Dishwasher, Double Oven, Electric Oven, Exhaust Hood, Gas Range, Gas Water Heater, Microwave, Oven
- Laundry: Electric Dryer Hookup, Laundry Room, Main Level, Washer Hookup
Features
- Kitchen Island, Open Floorplan, Pantry, Walk-In Closet(s), Walk-In Pantry
- Flooring: Tile, Vinyl
- Doors: Sliding Doors
- Windows: Insulated Windows
- Has basement: No
Interior area
- Total structure area: 2,906
- Total interior livable area: 2,906 sqft
- Finished area above ground: 2,906
- Finished area below ground: 0
Property
Parking
- Total spaces: 3
- Parking features: Driveway, Attached Garage, Detached Garage, Garage Door Opener, Garage Faces Side, Garage on Main Level
- Attached garage spaces: 3
- Has uncovered spaces: Yes
- Details: Additional 387 sq ft detatched garage as well.
Features
- Levels: One
- Stories: 1
- Patio & porch: Covered, Patio, Rear Porch, Screened
- Pool features: Community
- Waterfront features: Other - See Remarks, Pond
- Body of water: Catawba River
Lot
- Size: 0.81 Acres
- Dimensions: 51' x 78' x 265' x 138' x 281'
- Features: Pond(s), Private
Details
- Parcel number: 0030M0A005.00
- Zoning: LDR
- Special conditions: Standard
- Other equipment: Generator
Construction
Type & style
- Home type: SingleFamily
- Architectural style: Traditional
- Property subtype: Single Family Residence
Materials
- Hardboard Siding, Stone Veneer
- Foundation: Crawl Space
- Roof: Shingle
Condition
- New construction: No
- Year built: 2019
Details
- Builder name: - [ ] Northpoint Custom Builders
Utilities & green energy
- Sewer: Septic Installed
- Water: County Water
Community & neighborhood
Community
- Community features: Clubhouse, Fitness Center, Gated, Playground, Recreation Area, Tennis Court(s), Walking Trails
Location
- Region: Lancaster
- Subdivision: Riverchase Estates
HOA & financial
HOA
- Has HOA: Yes
- HOA fee: $1,500 annually
- Association name: CAM
- Association phone: 877-672-2267
Other
Other facts
- Listing terms: Cash,Conventional,VA Loan
- Road surface type: Concrete, Paved
Price history
| Date | Event | Price |
|---|---|---|
| 1/30/2025 | Sold | $825,000-1.8%$284/sqft |
Source: | ||
| 10/30/2024 | Price change | $839,900-2.3%$289/sqft |
Source: | ||
| 10/2/2024 | Price change | $859,900-0.6%$296/sqft |
Source: | ||
| 7/26/2024 | Listed for sale | $865,000-0.6%$298/sqft |
Source: | ||
| 7/25/2024 | Listing removed | -- |
Source: | ||
Public tax history
| Year | Property taxes | Tax assessment |
|---|---|---|
| 2024 | $8,795 +2.8% | $25,456 +2.8% |
| 2023 | $8,555 +2.1% | $24,756 |
| 2022 | $8,380 | $24,756 |
Find assessor info on the county website
Neighborhood: 29720
Nearby schools
GreatSchools rating
- 3/10Erwin Elementary SchoolGrades: PK-5Distance: 8.6 mi
- 1/10South Middle SchoolGrades: 6-8Distance: 9.3 mi
- 2/10Lancaster High SchoolGrades: 9-12Distance: 7.9 mi
Schools provided by the listing agent
- Elementary: Erwin
- Middle: A.R. Rucker
- High: Lancaster
Source: Canopy MLS as distributed by MLS GRID. This data may not be complete. We recommend contacting the local school district to confirm school assignments for this home.
Get a cash offer in 3 minutes
Find out how much your home could sell for in as little as 3 minutes with a no-obligation cash offer.
Estimated market value$836,300
Get a cash offer in 3 minutes
Find out how much your home could sell for in as little as 3 minutes with a no-obligation cash offer.
Estimated market value
$836,300

