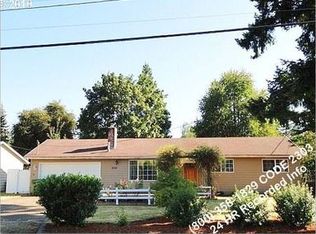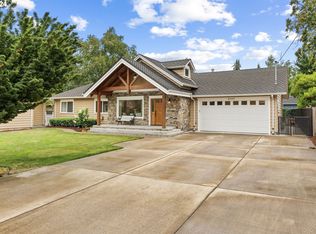Sold
$649,000
6062 Burma Rd, Lake Oswego, OR 97035
5beds
1,875sqft
Residential, Single Family Residence
Built in 1959
10,018.8 Square Feet Lot
$690,800 Zestimate®
$346/sqft
$3,506 Estimated rent
Home value
$690,800
$615,000 - $774,000
$3,506/mo
Zestimate® history
Loading...
Owner options
Explore your selling options
What's special
Location location location! This 5 bedroom home sits on a flat 0.23 size lot located in Lake Oswego! FRESH Interior paint on this lovely Ranch style home! Open concept layout, original hardwoods, built ins, beautiful fireplace, remodeled kitchen, 5th bedroom with exterior access and large fully fenced backyard! 2016 Kitchen remodel includes new wood floors, custom peninsula, blue pine bar top, new cabinets, quartz countertops, soft close drawers & gas appliances. This home has a RARE Primary Suite w/hardwood floors, walk-in closet, heated tile bathroom floor, double sink, beautiful tiled shower & private door leading to the back deck. Enjoy the privacy of your oversized backyard with deck, tire swing and tool shed. Convenient location near shopping, freeways, restaurants and Trader Joes! Huge equity opportunity!
Zillow last checked: 8 hours ago
Listing updated: September 27, 2023 at 12:31pm
Listed by:
Lindsay Taylor 503-515-9035,
Keller Williams Realty Portland Elite
Bought with:
Calvin Nguyen, 201245725
Oregon First
Source: RMLS (OR),MLS#: 23529293
Facts & features
Interior
Bedrooms & bathrooms
- Bedrooms: 5
- Bathrooms: 2
- Full bathrooms: 2
- Main level bathrooms: 2
Primary bedroom
- Features: Ceiling Fan, Hardwood Floors, Updated Remodeled, Double Sinks, Shower, Walkin Closet
- Level: Main
- Area: 204
- Dimensions: 17 x 12
Bedroom 2
- Features: Builtin Features, Hardwood Floors, Closet
- Level: Main
- Area: 100
- Dimensions: 10 x 10
Bedroom 3
- Features: Hardwood Floors, Closet
- Level: Main
- Area: 100
- Dimensions: 10 x 10
Bedroom 4
- Features: Exterior Entry, Closet
- Level: Main
- Area: 198
- Dimensions: 11 x 18
Bedroom 5
- Features: Hardwood Floors, Closet
- Level: Main
- Area: 99
- Dimensions: 9 x 11
Dining room
- Features: Hardwood Floors, Sliding Doors
- Level: Main
- Area: 84
- Dimensions: 7 x 12
Kitchen
- Features: Dishwasher, Hardwood Floors, Updated Remodeled, Free Standing Range, Free Standing Refrigerator, Peninsula, Quartz
- Level: Main
- Area: 154
- Width: 11
Living room
- Features: Fireplace, Hardwood Floors
- Level: Main
- Area: 260
- Dimensions: 20 x 13
Heating
- Forced Air, Fireplace(s)
Cooling
- None
Appliances
- Included: Dishwasher, Free-Standing Gas Range, Free-Standing Range, Free-Standing Refrigerator, Gas Appliances, Stainless Steel Appliance(s), Washer/Dryer, Gas Water Heater
- Laundry: Laundry Room
Features
- Quartz, Wainscoting, Closet, Built-in Features, Updated Remodeled, Peninsula, Ceiling Fan(s), Double Vanity, Shower, Walk-In Closet(s)
- Flooring: Concrete, Hardwood, Heated Tile, Tile, Vinyl, Wall to Wall Carpet, Wood
- Doors: Sliding Doors
- Windows: Double Pane Windows
- Basement: Crawl Space
- Number of fireplaces: 1
- Fireplace features: Wood Burning
Interior area
- Total structure area: 1,875
- Total interior livable area: 1,875 sqft
Property
Parking
- Total spaces: 2
- Parking features: Driveway, Attached
- Attached garage spaces: 2
- Has uncovered spaces: Yes
Accessibility
- Accessibility features: Garage On Main, Ground Level, Main Floor Bedroom Bath, One Level, Utility Room On Main, Accessibility
Features
- Levels: One
- Stories: 1
- Patio & porch: Deck
- Exterior features: Yard, Exterior Entry
- Fencing: Fenced
Lot
- Size: 10,018 sqft
- Features: Level, SqFt 10000 to 14999
Details
- Additional structures: ToolShed
- Parcel number: 00228033
- Zoning: LDR
Construction
Type & style
- Home type: SingleFamily
- Architectural style: Ranch
- Property subtype: Residential, Single Family Residence
Materials
- Cedar, Lap Siding
- Roof: Composition
Condition
- Updated/Remodeled
- New construction: No
- Year built: 1959
Utilities & green energy
- Gas: Gas
- Sewer: Septic Tank
- Water: Public
Community & neighborhood
Location
- Region: Lake Oswego
- Subdivision: Lake Forest
Other
Other facts
- Listing terms: Cash,Conventional,FHA,VA Loan
- Road surface type: Paved
Price history
| Date | Event | Price |
|---|---|---|
| 9/27/2023 | Sold | $649,000+1.6%$346/sqft |
Source: | ||
| 8/29/2023 | Pending sale | $639,000$341/sqft |
Source: | ||
| 8/18/2023 | Price change | $639,000-1.7%$341/sqft |
Source: | ||
| 8/4/2023 | Listed for sale | $650,000$347/sqft |
Source: | ||
Public tax history
Tax history is unavailable.
Neighborhood: Lake Forest
Nearby schools
GreatSchools rating
- 9/10River Grove Elementary SchoolGrades: K-5Distance: 1.6 mi
- 6/10Lakeridge Middle SchoolGrades: 6-8Distance: 1.3 mi
- 9/10Lakeridge High SchoolGrades: 9-12Distance: 2.4 mi
Schools provided by the listing agent
- Elementary: River Grove
- Middle: Lake Oswego
- High: Lake Oswego
Source: RMLS (OR). This data may not be complete. We recommend contacting the local school district to confirm school assignments for this home.
Get a cash offer in 3 minutes
Find out how much your home could sell for in as little as 3 minutes with a no-obligation cash offer.
Estimated market value$690,800
Get a cash offer in 3 minutes
Find out how much your home could sell for in as little as 3 minutes with a no-obligation cash offer.
Estimated market value
$690,800

