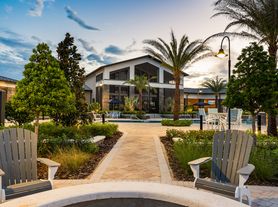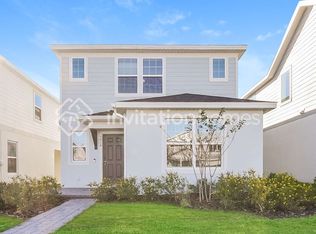Welcome to a stunning 5-bedroom, 3.5-bathroom NextGen home nestled in a vibrant new community of Wellness Ridge. The highlight of this property is the private in-law suite, complete with it's own entrance, a cozy living room, a kitchenette, a bedroom and full bathroom. The main home offers modern living with plenty of space for the whole family. The spacious open-concept layout features a modern kitchen with stainless steel appliances, a large island, and ample storage, perfect for entertaining. Located in a prime location, you'll enjoy convenience to shopping, dining, and major highways making daily life a breeze. Perks are that the High speed Internet and Lawn care are included in the rent. The community is working on soon coming resort-style amenities, including a swimming pool, tennis and pickleball courts, a playground, and scenic walking trails giving you the best of both relaxation and recreation. Don't miss this opportunity to live in a home in one of Clermont's most sought-after communities! Schedule your tour today.
House for rent
$3,600/mo
6061 Shavasana Rd, Clermont, FL 34714
5beds
3,474sqft
Price may not include required fees and charges.
Singlefamily
Available Mon Dec 15 2025
Central air, wall unit
In unit laundry
3 Attached garage spaces parking
Electric
What's special
Large islandAmple storageSpacious open-concept layout
- 22 days |
- -- |
- -- |
Zillow last checked: 8 hours ago
Listing updated: December 09, 2025 at 09:02pm
Travel times
Facts & features
Interior
Bedrooms & bathrooms
- Bedrooms: 5
- Bathrooms: 4
- Full bathrooms: 3
- 1/2 bathrooms: 1
Heating
- Electric
Cooling
- Central Air, Wall Unit
Appliances
- Included: Dishwasher, Disposal, Dryer, Microwave, Oven, Refrigerator, Stove, Washer
- Laundry: In Unit, Laundry Closet
Features
- In Wall Pest System, Kitchen/Family Room Combo, Living Room/Dining Room Combo, Open Floorplan
Interior area
- Total interior livable area: 3,474 sqft
Video & virtual tour
Property
Parking
- Total spaces: 3
- Parking features: Attached, Covered
- Has attached garage: Yes
- Details: Contact manager
Features
- Stories: 2
- Exterior features: Electric Water Heater, Grounds Care included in rent, Heating: Electric, In Wall Pest System, Internet included in rent, Katie Bishop, Kitchen/Family Room Combo, Laundry Closet, Lawn Care included in rent, Living Room/Dining Room Combo, Open Floorplan
Details
- Parcel number: 222326001100053500
Construction
Type & style
- Home type: SingleFamily
- Property subtype: SingleFamily
Condition
- Year built: 2025
Utilities & green energy
- Utilities for property: Internet
Community & HOA
Location
- Region: Clermont
Financial & listing details
- Lease term: 12 Months
Price history
| Date | Event | Price |
|---|---|---|
| 11/23/2025 | Price change | $3,600+24.1%$1/sqft |
Source: Stellar MLS #S5138654 | ||
| 11/18/2025 | Listed for rent | $2,900+9.4%$1/sqft |
Source: Stellar MLS #S5138654 | ||
| 7/31/2025 | Listing removed | $2,650$1/sqft |
Source: Stellar MLS #S5119651 | ||
| 6/23/2025 | Price change | $2,650-1.7%$1/sqft |
Source: Stellar MLS #S5119651 | ||
| 5/14/2025 | Price change | $2,695-5.4%$1/sqft |
Source: Stellar MLS #S5119651 | ||
Neighborhood: 34714
Nearby schools
GreatSchools rating
- 3/10Sawgrass Bay Elementary SchoolGrades: PK-5Distance: 4.3 mi
- 6/10Windy Hill Middle SchoolGrades: 6-8Distance: 3.3 mi
- 5/10East Ridge High SchoolGrades: 9-12Distance: 5.1 mi

