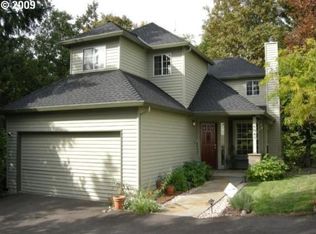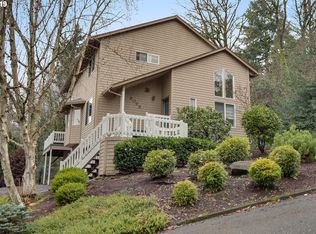Sold
$925,000
6061 SW Taylor St, Portland, OR 97221
5beds
2,788sqft
Residential, Single Family Residence
Built in 1980
0.62 Acres Lot
$-- Zestimate®
$332/sqft
$4,744 Estimated rent
Home value
Not available
Estimated sales range
Not available
$4,744/mo
Zestimate® history
Loading...
Owner options
Explore your selling options
What's special
Escape to the tranquility of this remarkable NW contemporary home, where modern design and natural elements harmoniously blend. Set on a generous quiet .62 acre lot, this residence offers an open floor plan, luxurious features, and a serene atmosphere that will make you feel at one with nature. Breathtaking spaces and room for everyone offer a balanced feeling of connection and privacy. Vaulted and beamed cedar ceilings and corner windows with lovely views. Beautiful condition throughout. Recent upgrades include EV charger, electric dog fence, newer heat pump, refinished hardwood floors and new dishwasher. Separate entrance on lower level, great for multi-generational living. Embrace the beauty of nature in your own private outdoor paradise, just in time for Summer, perfect for gardening, hide and seek, or entertaining family and friends. Ideal location with a quick commute to downtown Portland, Nike, Intel and the Hi-tech corridor. Lincoln schools! [Home Energy Score = 4. HES Report at https://rpt.greenbuildingregistry.com/hes/OR10100410]
Zillow last checked: 8 hours ago
Listing updated: July 14, 2023 at 08:59am
Listed by:
Kathleen MacNaughton 503-781-1492,
Windermere Realty Trust,
Bradley Thurman 503-508-1024,
Windermere Realty Trust
Bought with:
Victoria Marchese, 970900118
ELEETE Real Estate
Source: RMLS (OR),MLS#: 23247647
Facts & features
Interior
Bedrooms & bathrooms
- Bedrooms: 5
- Bathrooms: 4
- Full bathrooms: 3
- Partial bathrooms: 1
- Main level bathrooms: 1
Primary bedroom
- Features: Hardwood Floors, Quartz, Suite, Walkin Closet
- Level: Upper
- Area: 266
- Dimensions: 19 x 14
Bedroom 2
- Features: Bamboo Floor
- Level: Upper
- Area: 117
- Dimensions: 13 x 9
Bedroom 3
- Features: Bamboo Floor
- Level: Upper
- Area: 165
- Dimensions: 15 x 11
Bedroom 4
- Features: Wallto Wall Carpet
- Level: Lower
- Area: 210
- Dimensions: 15 x 14
Dining room
- Features: Hardwood Floors
- Level: Main
- Area: 208
- Dimensions: 16 x 13
Family room
- Features: Wallto Wall Carpet
- Level: Lower
- Area: 304
- Dimensions: 19 x 16
Kitchen
- Features: Eat Bar, Eating Area, Gourmet Kitchen, Hardwood Floors, Microwave, Pantry, Double Oven, Granite
- Level: Main
- Area: 143
- Width: 11
Living room
- Features: Hardwood Floors, Bamboo Floor, Wood Floors
- Level: Main
- Area: 266
- Dimensions: 19 x 14
Heating
- Heat Pump
Cooling
- Heat Pump
Appliances
- Included: Built In Oven, Cooktop, Disposal, Free-Standing Refrigerator, Microwave, Double Oven, Electric Water Heater
- Laundry: Laundry Room
Features
- Granite, High Ceilings, Vaulted Ceiling(s), Eat Bar, Eat-in Kitchen, Gourmet Kitchen, Pantry, Quartz, Suite, Walk-In Closet(s)
- Flooring: Bamboo, Hardwood, Vinyl, Wall to Wall Carpet, Wood
- Windows: Double Pane Windows, Vinyl Frames
- Basement: None
- Fireplace features: Outside
Interior area
- Total structure area: 2,788
- Total interior livable area: 2,788 sqft
Property
Parking
- Total spaces: 2
- Parking features: Driveway, Off Street, Garage Door Opener, Electric Vehicle Charging Station(s), Attached
- Attached garage spaces: 2
- Has uncovered spaces: Yes
Accessibility
- Accessibility features: Garage On Main, Accessibility
Features
- Stories: 3
- Patio & porch: Deck, Porch
- Exterior features: Garden, Raised Beds, Yard
- Has view: Yes
- View description: Seasonal, Territorial, Trees/Woods
Lot
- Size: 0.62 Acres
- Features: Gentle Sloping, Level, Private, Trees, SqFt 20000 to Acres1
Details
- Parcel number: R326883
- Zoning: R10
Construction
Type & style
- Home type: SingleFamily
- Architectural style: Contemporary,NW Contemporary
- Property subtype: Residential, Single Family Residence
Materials
- Cedar, Wood Composite
- Foundation: Concrete Perimeter
- Roof: Metal
Condition
- Approximately
- New construction: No
- Year built: 1980
Utilities & green energy
- Sewer: Public Sewer
- Water: Public
- Utilities for property: Cable Connected
Community & neighborhood
Location
- Region: Portland
- Subdivision: Sylvan
Other
Other facts
- Listing terms: Cash,Conventional,VA Loan
- Road surface type: Paved
Price history
| Date | Event | Price |
|---|---|---|
| 7/14/2023 | Sold | $925,000$332/sqft |
Source: | ||
| 6/5/2023 | Pending sale | $925,000$332/sqft |
Source: | ||
| 5/30/2023 | Listed for sale | $925,000+25%$332/sqft |
Source: | ||
| 5/22/2019 | Sold | $740,000+5.9%$265/sqft |
Source: | ||
| 3/27/2019 | Pending sale | $699,000$251/sqft |
Source: Windermere Realty Trust #19461240 | ||
Public tax history
| Year | Property taxes | Tax assessment |
|---|---|---|
| 2017 | $10,900 +22.2% | $434,670 +3% |
| 2016 | $8,921 | $422,010 +3% |
| 2015 | $8,921 | $409,720 |
Find assessor info on the county website
Neighborhood: Sylvan Highlands
Nearby schools
GreatSchools rating
- 9/10Bridlemile Elementary SchoolGrades: K-5Distance: 1.8 mi
- 5/10West Sylvan Middle SchoolGrades: 6-8Distance: 1.3 mi
- 8/10Lincoln High SchoolGrades: 9-12Distance: 2.4 mi
Schools provided by the listing agent
- Elementary: Bridlemile
- Middle: West Sylvan
- High: Lincoln
Source: RMLS (OR). This data may not be complete. We recommend contacting the local school district to confirm school assignments for this home.

Get pre-qualified for a loan
At Zillow Home Loans, we can pre-qualify you in as little as 5 minutes with no impact to your credit score.An equal housing lender. NMLS #10287.

