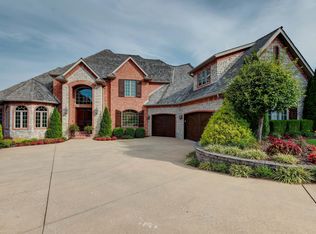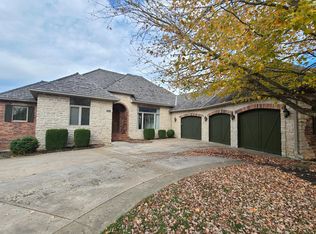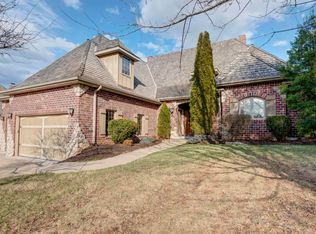Closed
Price Unknown
6061 S Lookout Ridge Drive, Ozark, MO 65721
5beds
4,402sqft
Single Family Residence
Built in 2010
0.27 Acres Lot
$794,500 Zestimate®
$--/sqft
$3,796 Estimated rent
Home value
$794,500
$755,000 - $834,000
$3,796/mo
Zestimate® history
Loading...
Owner options
Explore your selling options
What's special
This Stunning, Custom Built, Walkout Basement home, is Tucked Away on a Quiet Cul-de-sac in the coveted Millwood Subdivision & Golf Course! Inside you will find an Open Floor Plan with Multiple Living Areas, and All NEW CARPET throughout, just recently installed on Dec 3rd! Fall in love with the Plantation Shutters, Beautiful Wood Beams, Gorgeous Custom Cabinetry, with Built-ins & Lots of Storage! The home features a Gourmet Kitchen with Gas Cooktop, Double Oven, Granite Countertops, a Large Center Island & eat-in kitchen! There is a Formal Dining Room, which would also be perfect to use as a Separate Living Area or Home Office! You will love the Alluring Fireplace, Surrounded with Stone in the Spacious Living Room. The Master Retreat is complete with Beamed Ceilings & a Beautiful En-Suite Bathroom. In the Basement, you will find another Impressive Living Area with a Fireplace, Wet Bar & More Rooms! Outside, enjoy entertaining your family & friends in your Beautiful Backyard Oasis, complete with a Covered Patio, and an Outdoor Kitchen which boasts a Memphis Pellet / Smoker Grill! You will Love the Captivating Outdoor Fireplace & Gorgeous Landscaping! Conveniently located just off Hwy 65, & only a short distance to shopping & restaurants, with medical facilities nearby. The Perfect Place to Call Home!
Zillow last checked: 8 hours ago
Listing updated: August 02, 2024 at 02:55pm
Listed by:
Dixie Walton 417-879-7125,
Murney Associates - Primrose
Bought with:
Rebecca J Martin, 2000168103
Murney Associates - Primrose
Source: SOMOMLS,MLS#: 60230535
Facts & features
Interior
Bedrooms & bathrooms
- Bedrooms: 5
- Bathrooms: 4
- Full bathrooms: 3
- 1/2 bathrooms: 1
Heating
- Natural Gas
Cooling
- Ceiling Fan(s), Central Air
Appliances
- Included: Gas Cooktop, Dishwasher, Disposal, Exhaust Fan, Microwave, Refrigerator, Built-In Electric Oven
- Laundry: Main Level, W/D Hookup
Features
- Beamed Ceilings, Granite Counters, Internet - Fiber Optic, Walk-In Closet(s), Walk-in Shower, Wet Bar, Wired for Sound
- Flooring: Brick, Carpet, Hardwood, Tile
- Windows: Blinds, Double Pane Windows, Shutters
- Basement: Finished,Walk-Out Access,Full
- Attic: Pull Down Stairs
- Has fireplace: Yes
- Fireplace features: Basement, Gas, Living Room
Interior area
- Total structure area: 5,057
- Total interior livable area: 4,402 sqft
- Finished area above ground: 2,359
- Finished area below ground: 2,043
Property
Parking
- Total spaces: 3
- Parking features: Garage Door Opener, Garage Faces Front
- Attached garage spaces: 3
Features
- Levels: One
- Stories: 1
- Patio & porch: Covered, Patio
- Exterior features: Rain Gutters
Lot
- Size: 0.27 Acres
- Features: Cul-De-Sac, On Golf Course
Details
- Parcel number: 881927200112
Construction
Type & style
- Home type: SingleFamily
- Architectural style: French Provincial,Traditional
- Property subtype: Single Family Residence
Materials
- Brick, Stone
- Roof: Composition
Condition
- Year built: 2010
Utilities & green energy
- Water: Public
Community & neighborhood
Security
- Security features: Security System, Smoke Detector(s)
Location
- Region: Ozark
- Subdivision: Millwood
HOA & financial
HOA
- Services included: Common Area Maintenance, Security
Other
Other facts
- Listing terms: Cash,Conventional
- Road surface type: Asphalt
Price history
| Date | Event | Price |
|---|---|---|
| 3/3/2023 | Sold | -- |
Source: | ||
| 2/5/2023 | Pending sale | $780,000$177/sqft |
Source: | ||
| 11/17/2022 | Price change | $780,000-2.4%$177/sqft |
Source: | ||
| 10/31/2022 | Price change | $799,000-3.2%$182/sqft |
Source: | ||
| 10/21/2022 | Listed for sale | $825,000+26.9%$187/sqft |
Source: | ||
Public tax history
| Year | Property taxes | Tax assessment |
|---|---|---|
| 2024 | $6,050 +0.6% | $112,770 |
| 2023 | $6,016 +13% | $112,770 +15.6% |
| 2022 | $5,325 +0% | $97,510 |
Find assessor info on the county website
Neighborhood: 65721
Nearby schools
GreatSchools rating
- 10/10Sequiota Elementary SchoolGrades: K-5Distance: 3.4 mi
- 6/10Pershing Middle SchoolGrades: 6-8Distance: 5.2 mi
- 8/10Glendale High SchoolGrades: 9-12Distance: 4.3 mi
Schools provided by the listing agent
- Elementary: SGF-Sequiota
- Middle: SGF-Pershing
- High: SGF-Glendale
Source: SOMOMLS. This data may not be complete. We recommend contacting the local school district to confirm school assignments for this home.


