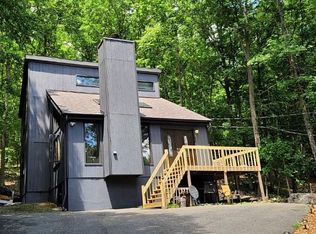Sold for $210,000
$210,000
6061 Decker Rd, Bushkill, PA 18324
3beds
1,657sqft
Single Family Residence
Built in 1978
0.3 Acres Lot
$212,300 Zestimate®
$127/sqft
$1,990 Estimated rent
Home value
$212,300
$202,000 - $223,000
$1,990/mo
Zestimate® history
Loading...
Owner options
Explore your selling options
What's special
Come Check Out this Unique Layout! This is the one your family has been searching for. This 3 Level home Features a Living Room with Fireplace, Dining area W/Sliders to Private Rear Deck, and a Large Finished Lower Level comprised of a Family Room and Bonus Room which can be used as Bedroom 4, office or Extra Storage Space. It has a NEW Roof, NEW Floors, NEW Paved Driveway, NEW Carpets, NEW Bathroom Tile, NEW Hotwater Heater, the list goes on and on. Every Room is Newly Renovated and Ready for its New family to Move right in. This Community offers an Abundance of Year-Round Amenities to Enjoy and has been voted one of the best Communities In the Pocono's. Schedule your appointment before its gone
Zillow last checked: 8 hours ago
Listing updated: February 14, 2025 at 10:00am
Listed by:
Jamie L Scarpa 570-807-1591,
RE/MAX Crossroads
Bought with:
(Lehigh) GLVR Member
NON MEMBER
Source: PMAR,MLS#: PM-107253
Facts & features
Interior
Bedrooms & bathrooms
- Bedrooms: 3
- Bathrooms: 1
- Full bathrooms: 1
Primary bedroom
- Level: Upper
- Area: 192
- Dimensions: 12 x 16
Bedroom 3
- Level: Upper
Bathroom 2
- Level: Upper
- Area: 36
- Dimensions: 6 x 6
Bonus room
- Description: Laundry Room & Storage Area
- Level: Lower
Dining room
- Description: Sliders to Back Deck
- Level: Main
- Area: 42
- Dimensions: 6 x 7
Family room
- Description: Large FR With Bar
- Level: Lower
- Area: 400
- Dimensions: 20 x 20
Kitchen
- Level: Main
- Area: 72
- Dimensions: 9 x 8
Living room
- Description: Fireplace
- Level: Main
- Area: 99
- Dimensions: 11 x 9
Heating
- Electric
Cooling
- None
Appliances
- Included: Electric Range, Refrigerator, Water Heater, Dishwasher
- Laundry: Electric Dryer Hookup, Washer Hookup
Features
- Other
- Flooring: Carpet, Laminate, Softwood
- Basement: Full,Partially Finished,Heated
- Has fireplace: Yes
Interior area
- Total structure area: 1,657
- Total interior livable area: 1,657 sqft
- Finished area above ground: 1,030
- Finished area below ground: 627
Property
Features
- Levels: One and One Half
- Stories: 1
- Patio & porch: Deck
Lot
- Size: 0.30 Acres
- Dimensions: 131 x 83
- Features: Sloped
Details
- Parcel number: 192.010312 061211
- Zoning description: Residential
Construction
Type & style
- Home type: SingleFamily
- Property subtype: Single Family Residence
Materials
- Wood Siding
- Roof: Asphalt,Shingle
Condition
- Year built: 1978
Utilities & green energy
- Sewer: Public Sewer
- Water: Private
Community & neighborhood
Security
- Security features: 24 Hour Security
Location
- Region: Bushkill
- Subdivision: Saw Creek Estates
HOA & financial
HOA
- Has HOA: Yes
- HOA fee: $1,620 annually
- Amenities included: Security, Gated, Clubhouse, Playground, Outdoor Pool, Fitness Center, Tennis Court(s)
Other
Other facts
- Listing terms: Cash,Conventional,FHA,USDA Loan
- Road surface type: Paved
Price history
| Date | Event | Price |
|---|---|---|
| 9/12/2025 | Listing removed | $1,800$1/sqft |
Source: Zillow Rentals Report a problem | ||
| 8/17/2025 | Listed for rent | $1,800+12.5%$1/sqft |
Source: Zillow Rentals Report a problem | ||
| 7/9/2025 | Listed for sale | $220,000$133/sqft |
Source: | ||
| 7/7/2025 | Pending sale | $220,000$133/sqft |
Source: | ||
| 7/1/2025 | Price change | $220,000-2.2%$133/sqft |
Source: PMAR #PM-132857 Report a problem | ||
Public tax history
| Year | Property taxes | Tax assessment |
|---|---|---|
| 2025 | $3,684 +1.6% | $22,460 |
| 2024 | $3,628 +1.5% | $22,460 |
| 2023 | $3,573 +3.2% | $22,460 |
Find assessor info on the county website
Neighborhood: 18324
Nearby schools
GreatSchools rating
- 5/10Middle Smithfield El SchoolGrades: K-5Distance: 5.4 mi
- 3/10Lehman Intermediate SchoolGrades: 6-8Distance: 3.5 mi
- 3/10East Stroudsburg Senior High School NorthGrades: 9-12Distance: 3.6 mi
Get a cash offer in 3 minutes
Find out how much your home could sell for in as little as 3 minutes with a no-obligation cash offer.
Estimated market value
$212,300
