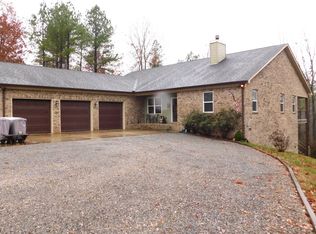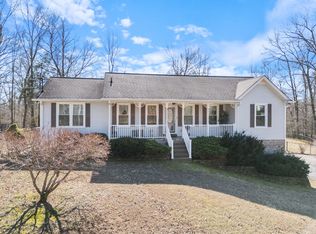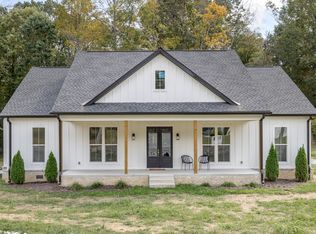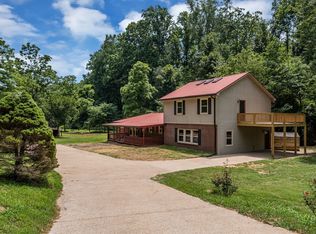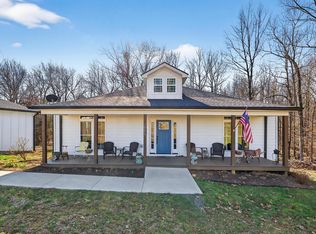Gorgeous, like-new Barndominium Style home on stunning 2.5-acre lot! Room to expand, add a detached garage, or put in a pool! The possibilities are endless. Additional Septic Records found! It may even have the potential to add another structure! Located in close proximity to The Piney River for water activities, ball fields, and only 30 minutes to Downtown Dickson. All this and only an hour commute to the middle of downtown Nash! Constructed in 2023 with high-quality materials, you can live worry-free for many years to come. Open living floor plan with covered back porch makes for the perfect location for entertaining. Thoughtful design choices enhance this home as well, including a custom backsplash in the kitchen, laminate flooring throughout (no carpet!), a true owner's suite with anti-fog mirrors, soaking tub, tile showers, HUGE walk-in closet, craftsman style trim, oversized bedrooms, walk-in pantry and actual laundry room, and all stainless steel appliances remain! Plus, this home was built for energy efficiency with 100% Spray Foam Insulation, & Low VOC paints. It's all truly too much to list. This is a MUST-SEE and it qualifies for NO DOWN PAYMENT! Use our preferred lender and access $1500 of additional money towards your closing costs and/or prepaids.
Active
$530,000
6060 Washer Rd, Lyles, TN 37098
3beds
2,120sqft
Est.:
Single Family Residence, Residential
Built in 2023
2.5 Acres Lot
$-- Zestimate®
$250/sqft
$-- HOA
What's special
Walk-in pantryCraftsman style trimOpen living floor planStainless steel appliancesAnti-fog mirrorsOversized bedroomsHuge walk-in closet
- 129 days |
- 873 |
- 28 |
Zillow last checked: 8 hours ago
Listing updated: October 26, 2025 at 02:56pm
Listing Provided by:
Amanda Cotton 615-878-0093,
Anew Real Estate Consultants 615-809-7115
Source: RealTracs MLS as distributed by MLS GRID,MLS#: 3033439
Tour with a local agent
Facts & features
Interior
Bedrooms & bathrooms
- Bedrooms: 3
- Bathrooms: 3
- Full bathrooms: 2
- 1/2 bathrooms: 1
- Main level bedrooms: 3
Heating
- Central
Cooling
- Central Air
Appliances
- Included: Oven, Range, Dishwasher, Microwave, Stainless Steel Appliance(s)
- Laundry: Electric Dryer Hookup, Washer Hookup
Features
- Ceiling Fan(s), High Ceilings, Open Floorplan, Pantry, Walk-In Closet(s), High Speed Internet
- Flooring: Laminate, Tile
- Basement: None
- Number of fireplaces: 1
- Fireplace features: Insert, Electric
Interior area
- Total structure area: 2,120
- Total interior livable area: 2,120 sqft
- Finished area above ground: 2,120
Property
Features
- Levels: One
- Stories: 1
- Patio & porch: Porch, Covered
Lot
- Size: 2.5 Acres
- Features: Cleared, Rolling Slope
- Topography: Cleared,Rolling Slope
Details
- Additional structures: Storage
- Parcel number: 041062 00203 00005062
- Special conditions: Standard
- Other equipment: Air Purifier
Construction
Type & style
- Home type: SingleFamily
- Architectural style: Barndominium
- Property subtype: Single Family Residence, Residential
Materials
- Fiber Cement
- Roof: Shingle
Condition
- New construction: No
- Year built: 2023
Utilities & green energy
- Sewer: Septic Tank
- Water: Public
- Utilities for property: Water Available, Cable Connected
Green energy
- Energy efficient items: Water Heater, Windows, Thermostat, Insulation
- Indoor air quality: Contaminant Control
Community & HOA
Community
- Subdivision: None
HOA
- Has HOA: No
Location
- Region: Lyles
Financial & listing details
- Price per square foot: $250/sqft
- Tax assessed value: $229,700
- Annual tax amount: $1,476
- Date on market: 10/24/2025
Estimated market value
Not available
Estimated sales range
Not available
Not available
Price history
Price history
| Date | Event | Price |
|---|---|---|
| 10/24/2025 | Listed for sale | $530,000-0.6%$250/sqft |
Source: | ||
| 9/16/2025 | Listing removed | $533,000$251/sqft |
Source: | ||
| 9/7/2025 | Price change | $533,000-0.4%$251/sqft |
Source: | ||
| 8/30/2025 | Price change | $535,000-0.9%$252/sqft |
Source: | ||
| 7/26/2025 | Price change | $540,000-3.6%$255/sqft |
Source: | ||
| 7/1/2025 | Listed for sale | $559,900$264/sqft |
Source: | ||
| 6/23/2025 | Contingent | $559,900$264/sqft |
Source: | ||
| 6/23/2025 | Listed for sale | $559,900$264/sqft |
Source: | ||
| 5/25/2025 | Listing removed | $559,900$264/sqft |
Source: | ||
| 4/1/2025 | Contingent | $559,900$264/sqft |
Source: | ||
| 3/22/2025 | Listed for sale | $559,900+2.8%$264/sqft |
Source: | ||
| 1/23/2025 | Listing removed | $544,900$257/sqft |
Source: | ||
| 12/31/2024 | Price change | $544,900-0.9%$257/sqft |
Source: | ||
| 10/14/2024 | Price change | $549,900-0.9%$259/sqft |
Source: | ||
| 8/13/2024 | Price change | $554,900-0.9%$262/sqft |
Source: | ||
| 7/22/2024 | Listed for sale | $559,900-0.9%$264/sqft |
Source: | ||
| 6/30/2024 | Listing removed | -- |
Source: | ||
| 6/19/2024 | Price change | $564,900-0.9%$266/sqft |
Source: | ||
| 6/10/2024 | Price change | $569,900-1.7%$269/sqft |
Source: | ||
| 6/2/2024 | Price change | $579,900-2.5%$274/sqft |
Source: | ||
| 5/30/2024 | Price change | $594,900-0.8%$281/sqft |
Source: | ||
| 5/24/2024 | Listed for sale | $599,900+9.1%$283/sqft |
Source: | ||
| 10/7/2023 | Sold | $550,000$259/sqft |
Source: | ||
| 9/12/2023 | Contingent | $550,000$259/sqft |
Source: | ||
| 9/8/2023 | Listed for sale | $550,000+978.4%$259/sqft |
Source: | ||
| 6/9/2022 | Sold | $51,000+3300%$24/sqft |
Source: Public Record Report a problem | ||
| 4/22/2002 | Sold | $1,500-40%$1/sqft |
Source: Public Record Report a problem | ||
| 11/21/2001 | Sold | $2,500$1/sqft |
Source: Public Record Report a problem | ||
Public tax history
Public tax history
| Year | Property taxes | Tax assessment |
|---|---|---|
| 2024 | $1,476 +10.2% | $57,425 |
| 2023 | $1,339 +729.2% | $57,425 +729.2% |
| 2022 | $162 | $6,925 +9.5% |
| 2021 | -- | $6,325 |
| 2020 | -- | $6,325 |
| 2018 | $354 | $6,325 -10.9% |
| 2017 | $354 +69.4% | $7,100 |
| 2016 | $209 +15.8% | $7,100 -0.1% |
| 2014 | $180 | $7,105 |
| 2013 | -- | $7,105 -14.1% |
| 2012 | $199 | $8,274 |
| 2011 | $199 +0.1% | $8,274 |
| 2010 | $198 | $8,274 |
| 2009 | $198 | $8,274 |
| 2008 | -- | $8,274 -22.3% |
| 2007 | $310 +222.4% | $10,652 +210.2% |
| 2006 | $96 -27.4% | $3,434 -27.4% |
| 2005 | $132 | $4,730 |
| 2004 | $132 +5% | $4,730 -1% |
| 2002 | $126 | $4,778 |
| 2001 | -- | $4,778 -76.8% |
| 2000 | -- | $20,598 |
Find assessor info on the county website
BuyAbility℠ payment
Est. payment
$2,741/mo
Principal & interest
$2489
Property taxes
$252
Climate risks
Neighborhood: 37098
Getting around
0 / 100
Car-DependentNearby schools
GreatSchools rating
- NACenterville ElementaryGrades: PK-2Distance: 8.4 mi
- 7/10Hickman Co Middle SchoolGrades: 6-8Distance: 5.7 mi
- 5/10Hickman Co Sr High SchoolGrades: 9-12Distance: 5.8 mi
Schools provided by the listing agent
- Elementary: Centerville Elementary
- Middle: Hickman Co Middle School
- High: East Hickman High School
Source: RealTracs MLS as distributed by MLS GRID. This data may not be complete. We recommend contacting the local school district to confirm school assignments for this home.
