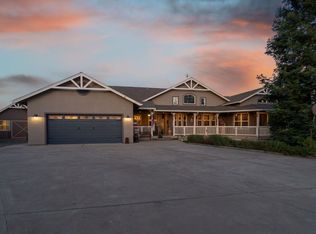Closed
$900,000
6060 Stony Creek Rd, Jackson, CA 95642
3beds
3,798sqft
Single Family Residence
Built in 2003
5.06 Acres Lot
$903,200 Zestimate®
$237/sqft
$3,166 Estimated rent
Home value
$903,200
$750,000 - $1.08M
$3,166/mo
Zestimate® history
Loading...
Owner options
Explore your selling options
What's special
Enjoy sweeping views of Lake Pardee from this stunning 3-bed, 2.5-bath custom home on 5.06 peaceful acres. With approx 3,798 sqft of living space including a 550 sq ft finished shop ideal for hobbies, a studio, or home office. This home offers comfort, style, and flexibility. The main-level primary suite includes a luxurious bath with soaking tub, walk-in shower, and dual vanities. A beautiful wood-burning fireplace vents into the suite for cozy nights. Real wood flooring flows through the downstairs, while the stairs and upper bedrooms are comfortably carpeted. You'll love the soaring 26' living room ceilings, 9' ceilings in the kitchen/dining area, and the chef's kitchen with premium Wolf range. New HVAC downstairs and brand new Quartz Countertops!! Step outside to a Trex deck overlooking the peaceful foothills. RV/trailer parking, a 3-car garage with circular drive, and a 32 GPM artesian well complete the package. Backed by protected EBMUD land with no buildable lots behind. Minutes to Lake Camanche, Amador, and Pardeewith easy access to Sacramento and South Lake Tahoe. Sellers are motivated and willing to entertain a seller financing offer or a rate buy down with an acceptable offer. Solar is $235 a month and sellers got a credit of $1100 last year.
Zillow last checked: 8 hours ago
Listing updated: November 05, 2025 at 07:09am
Listed by:
Kimm Kennedy DRE #01802251 209-351-2406,
PMZ Real Estate
Bought with:
Cheri Charles, DRE #01447497
EstateX Inc
Source: MetroList Services of CA,MLS#: 225063642Originating MLS: MetroList Services, Inc.
Facts & features
Interior
Bedrooms & bathrooms
- Bedrooms: 3
- Bathrooms: 3
- Full bathrooms: 2
- Partial bathrooms: 1
Primary bedroom
- Features: Walk-In Closet, Outside Access
Primary bathroom
- Features: Shower Stall(s), Double Vanity, Tub
Dining room
- Features: Formal Area
Kitchen
- Features: Granite Counters, Kitchen Island, Tile Counters
Heating
- Central, Wood Stove
Cooling
- Ceiling Fan(s), Central Air
Appliances
- Included: Free-Standing Gas Range, Free-Standing Refrigerator, Dishwasher, Disposal
- Laundry: Sink, Inside Room
Features
- Flooring: Carpet, Tile, Wood
- Number of fireplaces: 1
- Fireplace features: Circulating, Family Room
Interior area
- Total interior livable area: 3,798 sqft
Property
Parking
- Total spaces: 3
- Parking features: Attached
- Attached garage spaces: 3
Features
- Stories: 2
- Fencing: Back Yard,Fenced,Front Yard
Lot
- Size: 5.06 Acres
- Features: Garden, Shape Regular
Details
- Parcel number: 012290007000
- Zoning description: R1A
- Special conditions: Standard
Construction
Type & style
- Home type: SingleFamily
- Property subtype: Single Family Residence
Materials
- Frame, Wood
- Foundation: Combination
- Roof: Shingle,Composition
Condition
- Year built: 2003
Utilities & green energy
- Sewer: Septic System, Special System
- Water: Well
- Utilities for property: Internet Available, Propane Tank Leased
Community & neighborhood
Location
- Region: Jackson
Price history
| Date | Event | Price |
|---|---|---|
| 11/4/2025 | Sold | $900,000-2.7%$237/sqft |
Source: MetroList Services of CA #225063642 | ||
| 10/27/2025 | Pending sale | $925,000$244/sqft |
Source: MetroList Services of CA #225063642 | ||
| 10/5/2025 | Contingent | $925,000$244/sqft |
Source: MetroList Services of CA #225063642 | ||
| 9/20/2025 | Price change | $925,000-2.6%$244/sqft |
Source: MetroList Services of CA #225063642 | ||
| 5/28/2025 | Price change | $950,000-4.5%$250/sqft |
Source: MetroList Services of CA #225063642 | ||
Public tax history
| Year | Property taxes | Tax assessment |
|---|---|---|
| 2025 | $6,806 +1.9% | $670,267 +2% |
| 2024 | $6,680 +2% | $657,126 +2% |
| 2023 | $6,550 +1.9% | $644,242 +4% |
Find assessor info on the county website
Neighborhood: 95642
Nearby schools
GreatSchools rating
- 6/10Jackson Elementary SchoolGrades: K-6Distance: 4.7 mi
- 6/10Jackson Junior High SchoolGrades: 6-8Distance: 4.5 mi
- 7/10Argonaut High SchoolGrades: 9-12Distance: 4.4 mi

Get pre-qualified for a loan
At Zillow Home Loans, we can pre-qualify you in as little as 5 minutes with no impact to your credit score.An equal housing lender. NMLS #10287.
