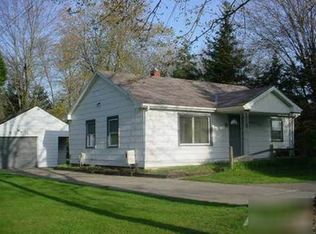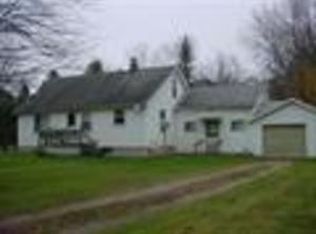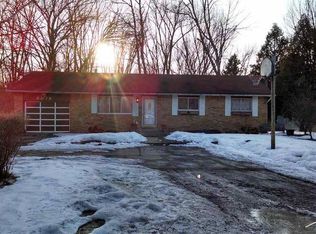Sold for $135,000
$135,000
6060 Sheridan Rd, Saginaw, MI 48601
2beds
1,120sqft
Single Family Residence
Built in 1972
0.52 Acres Lot
$149,500 Zestimate®
$121/sqft
$956 Estimated rent
Home value
$149,500
$88,000 - $256,000
$956/mo
Zestimate® history
Loading...
Owner options
Explore your selling options
What's special
Are you wanting to downsize or maybe you are a first-time buyer looking for a country home that is close to town? This move in ready home could be just what you are looking for. This home features 2 bedrooms with a main floor master bedroom, an eat-in kitchen that opens to the living area with an overhead loft from the 2nd floor, featuring beautiful wood ceilings, and a main floor laundry/entry room. Recent updates include, freshly painted interior, new laminate plank flooring in most lower-level rooms, water heater, asphalt driveway, and septic lift pump. Other features are a finished garage that is insulated, a 12 x 24 backyard patio, all this on over a half country acre.
Zillow last checked: 8 hours ago
Listing updated: January 17, 2025 at 01:46pm
Listed by:
Richard Righi 989-598-0039,
Re/max TriCounty
Bought with:
Alvin (AJ) Shackelford, 6501807
Re/max TriCounty
Source: MiRealSource,MLS#: 50162832 Originating MLS: Saginaw Board of REALTORS
Originating MLS: Saginaw Board of REALTORS
Facts & features
Interior
Bedrooms & bathrooms
- Bedrooms: 2
- Bathrooms: 1
- Full bathrooms: 1
Primary bedroom
- Level: First
Bedroom 1
- Features: Laminate
- Level: First
- Area: 132
- Dimensions: 12 x 11
Bedroom 2
- Features: Laminate
- Level: Second
- Area: 225
- Dimensions: 15 x 15
Bathroom 1
- Features: Ceramic
- Level: First
- Area: 64
- Dimensions: 8 x 8
Kitchen
- Features: Laminate
- Level: First
- Area: 176
- Dimensions: 16 x 11
Living room
- Features: Laminate
- Level: First
- Area: 144
- Dimensions: 12 x 12
Heating
- Forced Air, Natural Gas
Cooling
- Ceiling Fan(s), Central Air
Appliances
- Included: Dishwasher, Microwave, Range/Oven, Refrigerator, Gas Water Heater
- Laundry: First Floor Laundry, Laundry Room
Features
- Eat-in Kitchen
- Flooring: Laminate, Ceramic Tile
- Has basement: No
- Has fireplace: No
Interior area
- Total structure area: 1,120
- Total interior livable area: 1,120 sqft
- Finished area above ground: 1,120
- Finished area below ground: 0
Property
Parking
- Total spaces: 1
- Parking features: Garage, Detached, Electric in Garage, Garage Door Opener, Garage Faces Side
- Garage spaces: 1
Features
- Levels: One and One Half
- Stories: 1
- Patio & porch: Patio
- Frontage type: Road
- Frontage length: 79
Lot
- Size: 0.52 Acres
- Dimensions: 79 x 275
- Features: Rural
Details
- Parcel number: 25114251017000
- Zoning description: Residential
- Special conditions: Private
Construction
Type & style
- Home type: SingleFamily
- Architectural style: Chalet
- Property subtype: Single Family Residence
Materials
- Vinyl Siding
- Foundation: Slab
Condition
- New construction: No
- Year built: 1972
Utilities & green energy
- Sewer: Septic Tank
- Water: Public
Community & neighborhood
Location
- Region: Saginaw
- Subdivision: None
Other
Other facts
- Listing agreement: Exclusive Right To Sell
- Listing terms: Cash,Conventional
- Road surface type: Paved
Price history
| Date | Event | Price |
|---|---|---|
| 1/17/2025 | Sold | $135,000-3.5%$121/sqft |
Source: | ||
| 12/17/2024 | Pending sale | $139,900$125/sqft |
Source: | ||
| 12/10/2024 | Listed for sale | $139,900+118.9%$125/sqft |
Source: | ||
| 6/29/2016 | Sold | $63,900$57/sqft |
Source: | ||
| 5/6/2016 | Pending sale | $63,900$57/sqft |
Source: CENTURY 21 Signature Realty #31289104 Report a problem | ||
Public tax history
| Year | Property taxes | Tax assessment |
|---|---|---|
| 2024 | $991 -25.3% | $44,700 +5.4% |
| 2023 | $1,327 | $42,400 +25.4% |
| 2022 | -- | $33,800 -8.9% |
Find assessor info on the county website
Neighborhood: 48601
Nearby schools
GreatSchools rating
- 2/10Martin G. Atkins Elementary SchoolGrades: 2-5Distance: 2.8 mi
- 5/10Bridgeport-Spaulding Middle School-SchrahGrades: 6-8Distance: 2.8 mi
- 3/10Bridgeport High SchoolGrades: 9-12Distance: 3.6 mi
Schools provided by the listing agent
- District: Bridgeport Spaulding CSD
Source: MiRealSource. This data may not be complete. We recommend contacting the local school district to confirm school assignments for this home.
Get pre-qualified for a loan
At Zillow Home Loans, we can pre-qualify you in as little as 5 minutes with no impact to your credit score.An equal housing lender. NMLS #10287.
Sell with ease on Zillow
Get a Zillow Showcase℠ listing at no additional cost and you could sell for —faster.
$149,500
2% more+$2,990
With Zillow Showcase(estimated)$152,490


