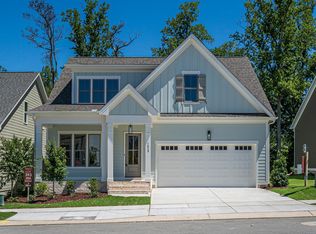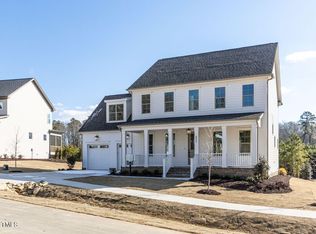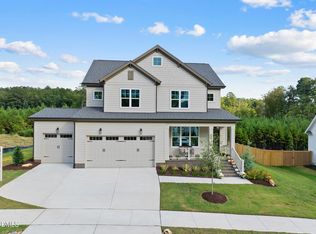Sold for $759,000
$759,000
6060 Scalybark Rd, Durham, NC 27712
4beds
2,551sqft
Single Family Residence, Residential
Built in 2024
0.45 Acres Lot
$738,800 Zestimate®
$298/sqft
$2,798 Estimated rent
Home value
$738,800
$687,000 - $791,000
$2,798/mo
Zestimate® history
Loading...
Owner options
Explore your selling options
What's special
Ready in March. Under Construction Essington Plan. With a 3 car garage on .45 acre homesite. Owner's bedroom & dining (or study) on the main with three additional bedrooms & loft on the second floor. Wooded views from screen porch. Walk in pantry, oversized breakfast area, built in lockers in owners entry. Photos are from previously built Essington plan by Homes By Dickerson.
Zillow last checked: 8 hours ago
Listing updated: October 28, 2025 at 12:14am
Listed by:
Nick Thagard 919-413-7104,
Homes by Dickerson Real Estate,
Ali Winslow 919-270-9194,
Homes by Dickerson Real Estate
Bought with:
Eddie Alie, 252708
Allen Tate/Raleigh-Glenwood
Source: Doorify MLS,MLS#: 10018941
Facts & features
Interior
Bedrooms & bathrooms
- Bedrooms: 4
- Bathrooms: 3
- Full bathrooms: 2
- 1/2 bathrooms: 1
Heating
- Forced Air, Zoned
Cooling
- ENERGY STAR Qualified Equipment, Zoned
Appliances
- Included: Electric Range, ENERGY STAR Qualified Appliances, ENERGY STAR Qualified Dishwasher, Exhaust Fan, Microwave, Water Heater
- Laundry: Electric Dryer Hookup, Laundry Room, Washer Hookup
Features
- Kitchen Island, Low Flow Plumbing Fixtures, Pantry, Quartz Counters
- Flooring: Carpet, Simulated Wood, Tile
- Windows: Double Pane Windows, ENERGY STAR Qualified Windows, Low-Emissivity Windows
Interior area
- Total structure area: 2,551
- Total interior livable area: 2,551 sqft
- Finished area above ground: 2,551
- Finished area below ground: 0
Property
Parking
- Total spaces: 3
- Parking features: Garage - Attached
- Attached garage spaces: 3
Features
- Levels: Two
- Stories: 2
- Has view: Yes
Lot
- Size: 0.45 Acres
Details
- Parcel number: 0815862706
- Special conditions: Standard
Construction
Type & style
- Home type: SingleFamily
- Architectural style: Craftsman
- Property subtype: Single Family Residence, Residential
Materials
- Fiber Cement, Low VOC Insulation, Low VOC Paint/Sealant/Varnish, Radiant Barrier, Stone Veneer
- Foundation: Block
- Roof: Shingle
Condition
- New construction: Yes
- Year built: 2024
- Major remodel year: 2024
Details
- Builder name: Homes By Dickerson
Utilities & green energy
- Sewer: Septic Tank
- Water: Shared Well
- Utilities for property: Electricity Connected, Septic Connected, Water Connected
Green energy
- Energy efficient items: Appliances, HVAC, Insulation, Lighting, Thermostat, Windows
Community & neighborhood
Location
- Region: Durham
- Subdivision: The View at Highland Park
HOA & financial
HOA
- Has HOA: Yes
- HOA fee: $1,140 annually
- Services included: None
Price history
| Date | Event | Price |
|---|---|---|
| 6/11/2025 | Sold | $759,000$298/sqft |
Source: | ||
| 4/29/2025 | Pending sale | $759,000$298/sqft |
Source: | ||
| 4/16/2025 | Price change | $759,000-2.4%$298/sqft |
Source: | ||
| 3/6/2025 | Price change | $778,000-2.5%$305/sqft |
Source: | ||
| 8/5/2024 | Price change | $798,0000%$313/sqft |
Source: | ||
Public tax history
| Year | Property taxes | Tax assessment |
|---|---|---|
| 2025 | $4,771 +790.5% | $695,609 +1099.3% |
| 2024 | $536 | $58,000 |
Find assessor info on the county website
Neighborhood: 27712
Nearby schools
GreatSchools rating
- 4/10Little River ElementaryGrades: PK-8Distance: 4.2 mi
- 2/10Northern HighGrades: 9-12Distance: 1.6 mi
- 7/10George L Carrington MiddleGrades: 6-8Distance: 1.7 mi
Schools provided by the listing agent
- Elementary: Durham - Eno Valley
- Middle: Durham - Carrington
- High: Durham - Northern
Source: Doorify MLS. This data may not be complete. We recommend contacting the local school district to confirm school assignments for this home.
Get a cash offer in 3 minutes
Find out how much your home could sell for in as little as 3 minutes with a no-obligation cash offer.
Estimated market value$738,800
Get a cash offer in 3 minutes
Find out how much your home could sell for in as little as 3 minutes with a no-obligation cash offer.
Estimated market value
$738,800


