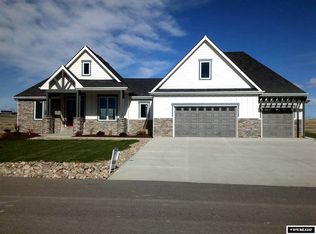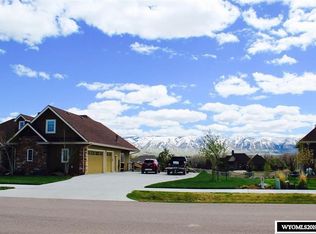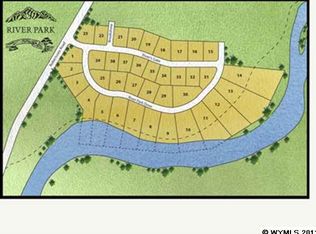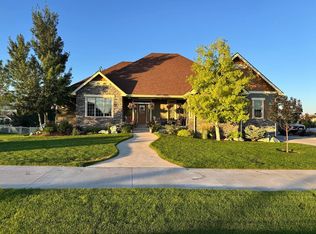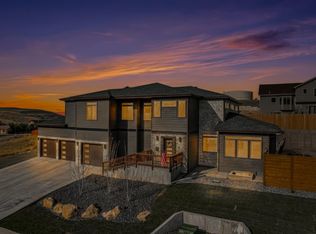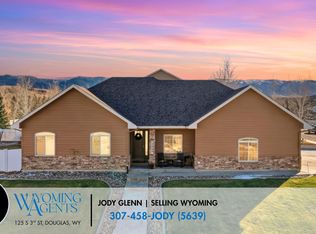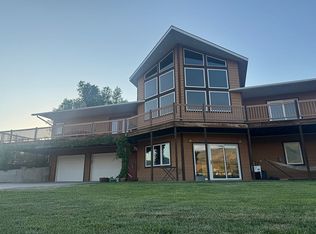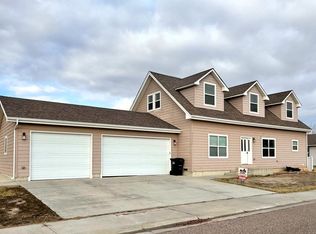Experience refined luxury in this one-of-a-kind custom home crafted by Mountain View Builders, Inc. This stunning Modern Prairie residence offers a total of four bedrooms and 4.5 bathrooms, with a generous 2,669 sq. ft. on the main level and boasts a sleek exterior with elegant stone accents and transom windows that invite abundant natural light into every corner. Exposed steel beams gracefully span the ceiling of the great room, enhancing the modern aesthetic while defining an open, airy space. Oversized glass doors seamlessly connect the living area to the back patio, perfect for indoor-outdoor living. The spacious kitchen features a large island ideal for entertaining, complemented by a nearby walk-in pantry for ample storage. Beneath-cabinet lighting adds an elegant touch, illuminating your workspace. The primary suite offers a private retreat, complete with a luxurious five-fixture bathroom featuring a freestanding soaking tub and a generously sized walk-in closet. Additionally, this home includes three separate bedrooms, each with attached private bathrooms and walk-in closets, providing ultimate privacy and comfort. Two laundry rooms enhance convenience—one located in the mudroom, with laundry facilities and a utility sink, and another on the main level near the three bedrooms for ease of access. Enjoy personalized climate control with a three-zone heating and cooling system, ensuring optimal comfort throughout the home. Organize your essentials in the practical mudroom, and plan your future finishes in the already framed basement, which includes two additional bedrooms, 1.5 bathrooms, a wet bar, and a recreation room—perfect for relaxation and entertainment. The oversized heated four-car pull-through garage adds unparalleled convenience and functionality to this exceptional home. Seller, Sarah Jackson, is a licensed Realtor with RE/MAX The Group in Wyoming.
Active
$1,350,000
6060 Rivers Gate, Casper, WY 82604
4beds
5baths
5,338sqft
Est.:
Single Family Residence
Built in 2025
0.57 Acres Lot
$1,333,200 Zestimate®
$253/sqft
$40/mo HOA
What's special
Four bedroomsOpen airy space
- 37 days |
- 1,523 |
- 33 |
Zillow last checked: 8 hours ago
Listing updated: January 11, 2026 at 11:17pm
Listed by:
Sarah Jackson 307-267-3707,
RE/MAX The Group
Source: WYOMLS,MLS#: 20260150
Tour with a local agent
Facts & features
Interior
Bedrooms & bathrooms
- Bedrooms: 4
- Bathrooms: 5
- Main level bathrooms: 5
Bedroom 2
- Level: Main
Bedroom 3
- Level: Main
Bedroom 4
- Level: Main
Bedroom 5
- Level: N/A
Dining room
- Level: Main
Family room
- Level: Main
Kitchen
- Level: Main
Living room
- Level: Main
Heating
- Forced Air Gas
Cooling
- Central Air
Appliances
- Included: Built Ins, Dishwasher, Disposal, Microwave, Refrigerator, Range, Oven, Range Hood
- Laundry: Main Level
Features
- Walk-In Closet(s), Master Downstairs
- Flooring: Tile, Luxury Vinyl Tile
- Windows: Double Pane Windows, Thermo Windows
- Basement: Full,Sump Pump
- Number of fireplaces: 1
- Fireplace features: One, Gas
Interior area
- Total structure area: 5,338
- Total interior livable area: 5,338 sqft
- Finished area above ground: 2,669
Property
Parking
- Total spaces: 4
- Parking features: Attached, Garage Door Opener
- Attached garage spaces: 4
Features
- Patio & porch: Covered, Covered Porch
- Exterior features: Drain Tile
- Has view: Yes
- View description: Mountain(s)
Lot
- Size: 0.57 Acres
- Features: Estate Lot, Landscaped
Details
- Parcel number: 33801420500500
- Zoning description: R1
Construction
Type & style
- Home type: SingleFamily
- Architectural style: Ranch
- Property subtype: Single Family Residence
Materials
- Steel Siding, Stone, Stucco
- Foundation: Concrete Perimeter
- Roof: Architectural
Condition
- New Construction
- New construction: Yes
- Year built: 2025
Utilities & green energy
- Electric: Rocky Mountain Power
- Gas: Natural
- Sewer: Public Sewer
- Water: City
Community & HOA
Community
- Subdivision: River Park
HOA
- Has HOA: Yes
- Services included: Maintenance Of Mailbox Area And Snow Plowing Of The Street Only With 4" Of Snow Or More.
- HOA fee: $480 annually
Location
- Region: Casper
Financial & listing details
- Price per square foot: $253/sqft
- Tax assessed value: $102,350
- Annual tax amount: $709
- Date on market: 1/9/2026
Estimated market value
$1,333,200
$1.27M - $1.40M
$4,778/mo
Price history
Price history
Price history is unavailable.
Public tax history
Public tax history
| Year | Property taxes | Tax assessment |
|---|---|---|
| 2025 | -- | $9,723 +134.2% |
| 2024 | $298 -16.2% | $4,152 -46.3% |
| 2023 | $356 -38.5% | $7,728 -2.6% |
Find assessor info on the county website
BuyAbility℠ payment
Est. payment
$7,621/mo
Principal & interest
$6962
Property taxes
$619
HOA Fees
$40
Climate risks
Neighborhood: 82604
Nearby schools
GreatSchools rating
- 7/10Paradise Valley Elementary SchoolGrades: K-5Distance: 1 mi
- 7/10C Y Middle SchoolGrades: 6-8Distance: 2.9 mi
- 3/10Natrona County High SchoolGrades: 9-12Distance: 4.2 mi
Open to renting?
Browse rentals near this home.- Loading
- Loading
