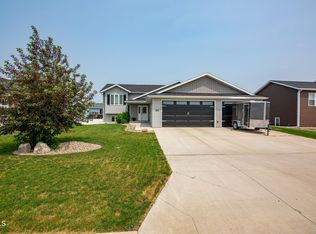This new ''under construction'' home will give you just what you are looking for: 4- beds, 3-bath, and 3-car garage situated on a huge lot. Entertaining is made easy in this seamlessly connected living room - dining area - kitchen where you can enjoy lots of bright natural light under a vaulted ceiling adding to the spacious feel and enhance everyday living. Plus you will appreciate the easy access to a huge 10x10 deck right off the dining room. The upper level offers a full bath, guest bedroom and master suite with private ¾ bath and huge walk-in closet. Plus the convenience of laundry on the upper level is an added bonus. The unfinished lower level features plenty or room for two more spacious bedrooms and another full bath. The oversized 3-car garage has a sloping floor and cold-water. Don't miss this one! Contact a Realtor today!
This property is off market, which means it's not currently listed for sale or rent on Zillow. This may be different from what's available on other websites or public sources.

