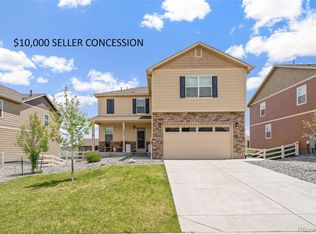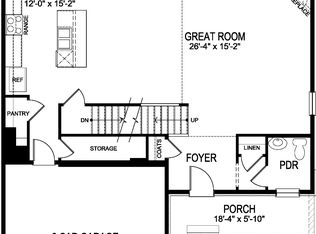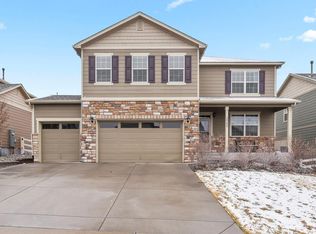Sold for $625,000 on 10/15/25
$625,000
6060 Point Rider Circle, Castle Rock, CO 80104
5beds
3,424sqft
Single Family Residence
Built in 2018
8,146 Square Feet Lot
$626,000 Zestimate®
$183/sqft
$3,665 Estimated rent
Home value
$626,000
$595,000 - $657,000
$3,665/mo
Zestimate® history
Loading...
Owner options
Explore your selling options
What's special
Welcome home to this stunning five-bedroom DR Horton home nestled in the heart of Crystal Valley Ranch, one of the most desirable neighborhoods in Castle Rock! Corner lot! Step inside the front door and be greeted by gorgeous flooring, updated lighting, and custom wood accents that bring character to the home! Immediately to your right, discover a stunning office featuring custom cabinetry with a blend of beauty and functionality! The powder bath has been upgraded with custom woodwork.The upgraded kitchen is a chef’s dream with granite countertops, a modern backsplash, stylish new fixtures, and an extra-large pantry! The expansive dining area comfortably accommodates gatherings, while the great room offers a warm and inviting space to relax, entertain, or host movie nights. Natural light fills the space, highlighting the thoughtful upgrades and flowing layout. Head upstairs to the bedroom corridor, where a large loft provides endless possibilities — a playroom, home gym, study space, or additional lounge. The primary suite is a true retreat, offering a serene escape with its dual-sink vanity, upgraded countertops, spacious walk-in shower, linen closet, and oversized walk-in closet. Three additional generously sized bedrooms share a beautifully updated full bath, while the upstairs laundry room adds everyday convenience right where you need it. The finished basement includes a mother in law suite? Perfect for entertaining, this level includes a spacious recreation room or game tables! Enjoy the updated full bathroom and a fifth bedroom! Tons of storage! Outside, there’s a patio and deck perfect for barbecues during cozy autumn evenings!! The yard offers plenty of space to entertain, play, or gardening! Living in Crystal Valley Ranch means more than just a beautiful home — it means being part of a vibrant community. Enjoy the rec center, community pool, parks, playgrounds, and miles of trails for outdoor adventures. Just minutes from downtown Castle Rock!
Zillow last checked: 8 hours ago
Listing updated: October 15, 2025 at 10:28am
Listed by:
Sarah Craner 303-564-6927 sarahcraner@hotmail.com,
RE/MAX Professionals
Bought with:
Julie Leins, 100004842
Keller Williams Advantage Realty LLC
Source: REcolorado,MLS#: 5234444
Facts & features
Interior
Bedrooms & bathrooms
- Bedrooms: 5
- Bathrooms: 4
- Full bathrooms: 3
- 1/2 bathrooms: 1
- Main level bathrooms: 1
Bedroom
- Level: Upper
- Area: 138.06 Square Feet
- Dimensions: 11.7 x 11.8
Bedroom
- Level: Upper
- Area: 133.38 Square Feet
- Dimensions: 11.7 x 11.4
Bedroom
- Description: Closet Is 2.5 X 7
- Level: Basement
- Area: 156 Square Feet
- Dimensions: 13 x 12
Bedroom
- Level: Upper
- Area: 133.38 Square Feet
- Dimensions: 11.7 x 11.4
Bathroom
- Level: Upper
Bathroom
- Level: Upper
Bathroom
- Level: Main
Other
- Level: Upper
- Area: 281.4 Square Feet
- Dimensions: 14 x 20.1
Other
- Level: Upper
Den
- Level: Main
- Area: 152.32 Square Feet
- Dimensions: 12.8 x 11.9
Great room
- Level: Main
- Area: 362.63 Square Feet
- Dimensions: 14.11 x 25.7
Kitchen
- Level: Main
- Area: 145.41 Square Feet
- Dimensions: 13.1 x 11.1
Laundry
- Level: Main
Living room
- Description: Game Room Plus Bathroom Total Square Feet
- Level: Basement
- Area: 480 Square Feet
- Dimensions: 20 x 24
Loft
- Level: Upper
- Area: 129.32 Square Feet
- Dimensions: 10.6 x 12.2
Heating
- Forced Air
Cooling
- Central Air
Appliances
- Included: Dishwasher, Disposal, Dryer, Microwave, Range, Refrigerator, Washer
- Laundry: In Unit, Laundry Closet
Features
- Built-in Features, Ceiling Fan(s), Eat-in Kitchen, Entrance Foyer, Granite Counters, Kitchen Island, Open Floorplan, Pantry, Primary Suite, Smoke Free, Vaulted Ceiling(s), Walk-In Closet(s)
- Flooring: Carpet, Laminate, Tile, Vinyl
- Windows: Double Pane Windows
- Basement: Walk-Out Access
Interior area
- Total structure area: 3,424
- Total interior livable area: 3,424 sqft
- Finished area above ground: 2,629
- Finished area below ground: 674
Property
Parking
- Total spaces: 2
- Parking features: Concrete
- Attached garage spaces: 2
Features
- Levels: Two
- Stories: 2
Lot
- Size: 8,146 sqft
Details
- Parcel number: R0493151
- Special conditions: Standard
Construction
Type & style
- Home type: SingleFamily
- Property subtype: Single Family Residence
Materials
- Frame
- Foundation: Slab
- Roof: Composition
Condition
- Year built: 2018
Utilities & green energy
- Sewer: Public Sewer
- Water: Public
- Utilities for property: Cable Available, Electricity Connected, Natural Gas Connected
Community & neighborhood
Security
- Security features: Video Doorbell
Location
- Region: Castle Rock
- Subdivision: Pine Meadows
HOA & financial
HOA
- Has HOA: Yes
- HOA fee: $83 monthly
- Amenities included: Clubhouse, Fitness Center, Park, Playground, Pool, Tennis Court(s), Trail(s)
- Services included: Recycling, Snow Removal, Trash
- Association name: Advanced HOA MGT
- Association phone: 303-482-2213
Other
Other facts
- Listing terms: Cash,Conventional,FHA,VA Loan
- Ownership: Individual
Price history
| Date | Event | Price |
|---|---|---|
| 10/15/2025 | Sold | $625,000$183/sqft |
Source: | ||
| 9/21/2025 | Pending sale | $625,000$183/sqft |
Source: | ||
| 9/15/2025 | Price change | $625,000-3.8%$183/sqft |
Source: | ||
| 9/8/2025 | Listed for sale | $650,000+44.4%$190/sqft |
Source: | ||
| 5/16/2019 | Listing removed | $450,000$131/sqft |
Source: D.R. Horton - Denver | ||
Public tax history
| Year | Property taxes | Tax assessment |
|---|---|---|
| 2025 | $3,287 +8.7% | $38,690 -11.3% |
| 2024 | $3,024 +32.9% | $43,610 -0.9% |
| 2023 | $2,276 -35.6% | $44,020 +44.4% |
Find assessor info on the county website
Neighborhood: 80104
Nearby schools
GreatSchools rating
- 6/10South Ridge Elementary An Ib World SchoolGrades: K-5Distance: 3.5 mi
- 5/10Mesa Middle SchoolGrades: 6-8Distance: 4.5 mi
- 7/10Douglas County High SchoolGrades: 9-12Distance: 4.9 mi
Schools provided by the listing agent
- Elementary: South Ridge
- Middle: Mesa
- High: Douglas County
- District: Douglas RE-1
Source: REcolorado. This data may not be complete. We recommend contacting the local school district to confirm school assignments for this home.
Get a cash offer in 3 minutes
Find out how much your home could sell for in as little as 3 minutes with a no-obligation cash offer.
Estimated market value
$626,000
Get a cash offer in 3 minutes
Find out how much your home could sell for in as little as 3 minutes with a no-obligation cash offer.
Estimated market value
$626,000


