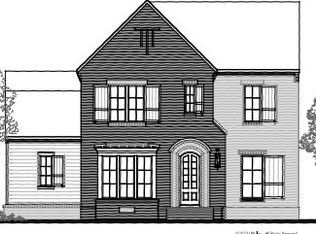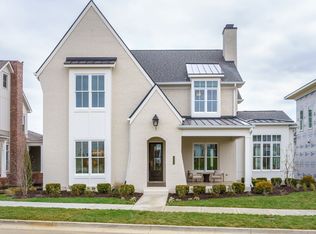Closed
$1,301,000
6060 Pasquo Rd, Nashville, TN 37221
5beds
3,249sqft
Single Family Residence, Residential
Built in 2022
9,583.2 Square Feet Lot
$1,362,100 Zestimate®
$400/sqft
$4,841 Estimated rent
Home value
$1,362,100
$1.29M - $1.43M
$4,841/mo
Zestimate® history
Loading...
Owner options
Explore your selling options
What's special
Meticulously maintained move in ready! The most popular floor plan in Stephens Valley, built by Celebration Homes the "Hart Plan". Award winning Michael Katsaitis, MK Studios is over 3300 Sq.Ft. with 2 ensuite beds and baths on the first floor with the most desired light wood flooring, floor to ceiling white cabinets, quartz counter tops, with wood beams in the great room. This open concept has 5 bedrooms, 4 full - 1 half baths, laundry room on main, extra large dream kitchen and a vast island, coffee bar, double ovens, stainless appliances, gas cooktop, and pot filler. This neighborhood has it all - pool, pickleball courts, tennis courts, walking trails, basketball court, and a dog park. Neighbors have been able to send kids to Grassland Schools. Buyers to verify that info with school.
Zillow last checked: 8 hours ago
Listing updated: September 04, 2025 at 03:02pm
Listing Provided by:
Shelly Leonhard CRS,RELO,CLHMS 615-812-1585,
Crye-Leike, Inc., REALTORS
Bought with:
MacKenzie Strawn Hyde, 320285
Scout Realty
Source: RealTracs MLS as distributed by MLS GRID,MLS#: 2908173
Facts & features
Interior
Bedrooms & bathrooms
- Bedrooms: 5
- Bathrooms: 5
- Full bathrooms: 4
- 1/2 bathrooms: 1
- Main level bedrooms: 2
Heating
- Central, Natural Gas
Cooling
- Central Air, Electric
Appliances
- Included: Double Oven, Cooktop, Dishwasher, Dryer, Microwave, Refrigerator, Stainless Steel Appliance(s), Washer
Features
- Ceiling Fan(s), Entrance Foyer, Extra Closets, High Ceilings, Open Floorplan, Pantry, Kitchen Island
- Flooring: Carpet, Wood, Tile
- Basement: None,Crawl Space
- Number of fireplaces: 2
- Fireplace features: Great Room
Interior area
- Total structure area: 3,249
- Total interior livable area: 3,249 sqft
- Finished area above ground: 3,249
Property
Parking
- Total spaces: 7
- Parking features: Garage Faces Rear, Driveway
- Attached garage spaces: 3
- Uncovered spaces: 4
Features
- Levels: Two
- Stories: 2
Lot
- Size: 9,583 sqft
- Dimensions: 60 x 161
Details
- Parcel number: 094015K D 00700 00006015K
- Special conditions: Standard
- Other equipment: Air Purifier
Construction
Type & style
- Home type: SingleFamily
- Property subtype: Single Family Residence, Residential
Materials
- Fiber Cement, Brick
Condition
- New construction: No
- Year built: 2022
Utilities & green energy
- Sewer: Public Sewer
- Water: Public
- Utilities for property: Electricity Available, Natural Gas Available, Water Available
Community & neighborhood
Security
- Security features: Carbon Monoxide Detector(s), Smoke Detector(s)
Location
- Region: Nashville
- Subdivision: Stephens Valley Sec7
HOA & financial
HOA
- Has HOA: Yes
- HOA fee: $148 monthly
- Services included: Recreation Facilities
- Second HOA fee: $150 one time
Price history
| Date | Event | Price |
|---|---|---|
| 9/4/2025 | Sold | $1,301,000-6.4%$400/sqft |
Source: | ||
| 8/28/2025 | Pending sale | $1,390,000$428/sqft |
Source: | ||
| 8/5/2025 | Contingent | $1,390,000$428/sqft |
Source: | ||
| 7/23/2025 | Price change | $1,390,000-2.1%$428/sqft |
Source: | ||
| 6/26/2025 | Price change | $1,419,900-1%$437/sqft |
Source: | ||
Public tax history
| Year | Property taxes | Tax assessment |
|---|---|---|
| 2024 | $4,426 +22.9% | $191,525 |
| 2023 | $3,601 +303.2% | $191,525 +303.2% |
| 2022 | $893 | $47,500 |
Find assessor info on the county website
Neighborhood: 37221
Nearby schools
GreatSchools rating
- 6/10Westwood Elementary SchoolGrades: PK-5Distance: 9.1 mi
- 8/10Fairview Middle SchoolGrades: 6-8Distance: 10.7 mi
- 8/10Fairview High SchoolGrades: 9-12Distance: 11 mi
Schools provided by the listing agent
- Elementary: Westwood Elementary School
- Middle: Fairview Middle School
- High: Fairview High School
Source: RealTracs MLS as distributed by MLS GRID. This data may not be complete. We recommend contacting the local school district to confirm school assignments for this home.
Get a cash offer in 3 minutes
Find out how much your home could sell for in as little as 3 minutes with a no-obligation cash offer.
Estimated market value$1,362,100
Get a cash offer in 3 minutes
Find out how much your home could sell for in as little as 3 minutes with a no-obligation cash offer.
Estimated market value
$1,362,100

