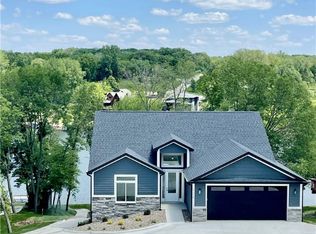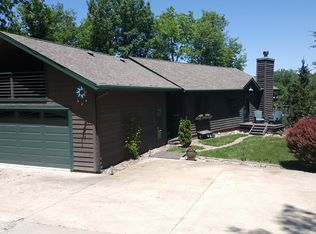Sold for $855,000
$855,000
6060 Panorama Rd, Panora, IA 50216
3beds
1,494sqft
Single Family Residence
Built in 1997
0.93 Acres Lot
$872,900 Zestimate®
$572/sqft
$2,030 Estimated rent
Home value
$872,900
Estimated sales range
Not available
$2,030/mo
Zestimate® history
Loading...
Owner options
Explore your selling options
What's special
Nestled in a serene wooded setting with 89 feet of shoreline, this lakefront home offers the perfect retreat for enjoying the lake life you've always dreamed of. With a private dock and boat lift, you're all set for effortless waterfront living. This story-and-a-half home features a finished basement and a spacious main-level master bedroom with a walk-in closet and full bath. The open floor plan centers around a wood-burning fireplace framed by two large windows, showcasing stunning lake views. The expansive kitchen with a sit-at island is ideal for entertaining, while the dining area also offers picturesque water views. An open staircase leads to a loft, two generous bedrooms, and another full bath. The walkout lower level is designed for relaxation and fun, complete with a wet bar, TV viewing area, pool table, and a cozy gas fireplace all with views and easy access to the lake. Step outside to the large wraparound deck for breathtaking scenery or unwind by the newly added firepit. Recent updates include a new dock, boat lift, 2 patios by the water, and a new mini-split in the charming bunkhouse above the garage, perfect for overflow guests or sleepovers regardless the season.
Zillow last checked: 8 hours ago
Listing updated: January 02, 2025 at 01:38pm
Listed by:
Erin Rundall (515)326-0369,
Keller Williams Realty GDM
Bought with:
David Wagler
Sunset Realty
Laura Kemble
Sunset Realty
Source: DMMLS,MLS#: 704388 Originating MLS: Des Moines Area Association of REALTORS
Originating MLS: Des Moines Area Association of REALTORS
Facts & features
Interior
Bedrooms & bathrooms
- Bedrooms: 3
- Bathrooms: 3
- Full bathrooms: 3
- Main level bedrooms: 1
Heating
- Propane
Cooling
- Central Air
Appliances
- Included: Dryer, Dishwasher, Microwave, Refrigerator, Stove, Washer
Features
- Wet Bar, Dining Area, Window Treatments
- Flooring: Carpet, Tile
- Basement: Finished,Walk-Out Access
- Number of fireplaces: 2
- Fireplace features: Gas, Vented, Wood Burning
Interior area
- Total structure area: 1,494
- Total interior livable area: 1,494 sqft
- Finished area below ground: 850
Property
Parking
- Total spaces: 3
- Parking features: Detached, Garage, Three Car Garage
- Garage spaces: 3
Features
- Levels: One and One Half
- Stories: 1
- Patio & porch: Covered, Deck, Patio
- Exterior features: Deck, Fire Pit, Patio
Lot
- Size: 0.93 Acres
Details
- Parcel number: 0001782300
- Zoning: R
Construction
Type & style
- Home type: SingleFamily
- Architectural style: One and One Half Story
- Property subtype: Single Family Residence
Materials
- Foundation: Poured
- Roof: Asphalt,Shingle
Condition
- Year built: 1997
Utilities & green energy
- Sewer: Septic Tank
- Water: Rural
Community & neighborhood
Location
- Region: Panora
HOA & financial
HOA
- Has HOA: Yes
- HOA fee: $1,747 annually
- Association name: LPA
- Second association name: LPA
- Second association phone: 641-755-2301
Other
Other facts
- Listing terms: Cash,Conventional,VA Loan
- Road surface type: Asphalt
Price history
| Date | Event | Price |
|---|---|---|
| 12/17/2024 | Sold | $855,000-4.5%$572/sqft |
Source: | ||
| 10/16/2024 | Pending sale | $895,000$599/sqft |
Source: | ||
| 9/21/2024 | Listed for sale | $895,000+16.6%$599/sqft |
Source: | ||
| 2/4/2022 | Sold | $767,500+0.3%$514/sqft |
Source: | ||
| 1/5/2022 | Pending sale | $765,000$512/sqft |
Source: | ||
Public tax history
| Year | Property taxes | Tax assessment |
|---|---|---|
| 2024 | $8,658 +14.1% | $692,900 |
| 2023 | $7,590 +16% | $692,900 +40.1% |
| 2022 | $6,544 +1.3% | $494,400 +14.3% |
Find assessor info on the county website
Neighborhood: 50216
Nearby schools
GreatSchools rating
- 3/10Panorama Elementary SchoolGrades: PK-5Distance: 3.5 mi
- 4/10Panorama Middle SchoolGrades: 6-8Distance: 3.7 mi
- 8/10Panorama High SchoolGrades: 9-12Distance: 3.7 mi
Schools provided by the listing agent
- District: Panorama Community
Source: DMMLS. This data may not be complete. We recommend contacting the local school district to confirm school assignments for this home.
Get pre-qualified for a loan
At Zillow Home Loans, we can pre-qualify you in as little as 5 minutes with no impact to your credit score.An equal housing lender. NMLS #10287.

