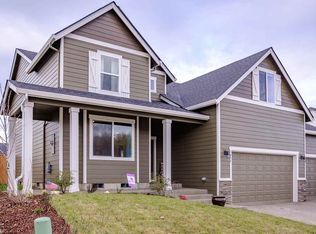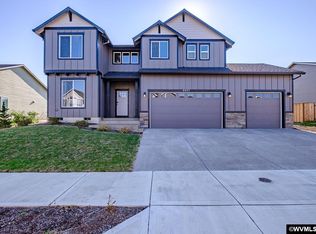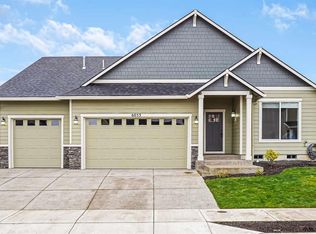Sold for $675,000
$675,000
6060 NE Tuscan Loop, Albany, OR 97321
4beds
3,010sqft
SingleFamily
Built in 2019
10,001 Square Feet Lot
$674,100 Zestimate®
$224/sqft
$3,321 Estimated rent
Home value
$674,100
$640,000 - $708,000
$3,321/mo
Zestimate® history
Loading...
Owner options
Explore your selling options
What's special
The Sequoia Plan. Estimated completion 10/15/19. Front yard landscape included with U/G Sprinklers. No HOA. Spacious Floorplan with formal Living room, Kitchen with island & pantry, Great-rm with gas fireplace and blt-ins, Dining with slider to patio, Den/office on main floor. Large Bonus room upstairs, Spacious Master Suite with large walk-in closet, Soak tub, separate shower, double sink vanity. 3 car garage.
Facts & features
Interior
Bedrooms & bathrooms
- Bedrooms: 4
- Bathrooms: 3
- Full bathrooms: 3
Heating
- Forced air, Gas
Appliances
- Included: Dishwasher, Microwave
Features
- Flooring: Carpet, Laminate, Linoleum / Vinyl
- Has fireplace: Yes
Interior area
- Total interior livable area: 3,010 sqft
Property
Parking
- Parking features: Garage - Attached
Lot
- Size: 10,001 sqft
Details
- Parcel number: 00945007
Construction
Type & style
- Home type: SingleFamily
Materials
- Roof: Composition
Condition
- Year built: 2019
Community & neighborhood
Location
- Region: Albany
Other
Other facts
- DINING: Area (Combination)
- FLOORING: Carpet, Laminate, Vinyl
- FOUNDATION: Continuous
- WATER: City
- Type: Residence
- Living Room Level: 1/Main
- Kitchen Level: 1/Main
- Home Style: 2 Story
- Additional Room Level: 2/Upper
- ROOF: Composition
- DISHWASHER: Yes
- DISPOSAL: Yes
- PATIO: Patio
- Dining Room Level: 1/Main
- Utility Room Level: 1/Main
- RANGE FACILITY: Range Included, Microwave Included
- Family Room Level: 1/Main
- WATER HEATER: Gas
- Bedroom 3 Level: 2/Upper
- FIREPLACE: Family Room
- Bedroom 2 Level: 2/Upper
- Bedroom 4 Level: 1/Main
- Master Bedroom Level: 2/Upper
- UNDERGROUND SPRINKLERS: Refer to Remarks
- HEATING-COOLING: Forced Air, Gas
- HOMEOWNERS ASSN: No Association
- Street Designation: Lp
- Tax Account #: -
Price history
| Date | Event | Price |
|---|---|---|
| 8/21/2025 | Sold | $675,000+62.3%$224/sqft |
Source: Public Record Report a problem | ||
| 10/4/2019 | Sold | $415,950$138/sqft |
Source: Public Record Report a problem | ||
| 6/15/2019 | Listing removed | $415,950$138/sqft |
Source: RE/MAX EQUITY GROUP #749592 Report a problem | ||
| 5/30/2019 | Listed for sale | $415,950+326.6%$138/sqft |
Source: RE/MAX EQUITY GROUP #749592 Report a problem | ||
| 7/27/2018 | Sold | $97,500$32/sqft |
Source: Public Record Report a problem | ||
Public tax history
| Year | Property taxes | Tax assessment |
|---|---|---|
| 2024 | $4,888 +2.9% | $313,220 +3% |
| 2023 | $4,748 +1.2% | $304,100 +3% |
| 2022 | $4,690 | $295,250 +3% |
Find assessor info on the county website
Neighborhood: 97321
Nearby schools
GreatSchools rating
- 6/10Meadow Ridge Elementary SchoolGrades: K-3Distance: 3.4 mi
- 8/10Timber Ridge SchoolGrades: 3-8Distance: 3.6 mi
- 7/10South Albany High SchoolGrades: 9-12Distance: 6 mi
Schools provided by the listing agent
- Elementary: Clover Ridge
- Middle: Timber Ridge
- High: South Albany
Source: The MLS. This data may not be complete. We recommend contacting the local school district to confirm school assignments for this home.
Get a cash offer in 3 minutes
Find out how much your home could sell for in as little as 3 minutes with a no-obligation cash offer.
Estimated market value
$674,100


