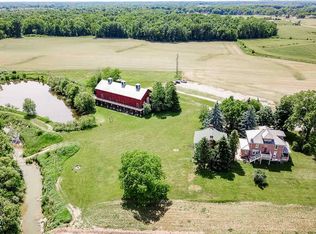Closed
$500,000
6060 Maples Rd, Hoagland, IN 46816
3beds
3,175sqft
Single Family Residence
Built in 2016
2 Acres Lot
$507,500 Zestimate®
$--/sqft
$3,242 Estimated rent
Home value
$507,500
$462,000 - $558,000
$3,242/mo
Zestimate® history
Loading...
Owner options
Explore your selling options
What's special
Welcome to your dream home! Nestled on 2 acres. This home offers the perfect blend of modern luxury and cozy charm. The open-concept main living area is designed for both entertaining and relaxation, featuring an eat-in kitchen with sleek black granite countertops and a wood burning fireplace that adds warmth and ambiance. The main-floor primary bedroom boasts a spacious en-suite bathroom, providing a private retreat. A dedicated home office is also conveniently located on the main floor. Upstairs, you’ll find a loft area and two generously sized bedrooms. The full finished basement expands your living space, complete with an additional full bathroom, perfect for guests or recreation. Step outside to enjoy the wraparound porch, ideal for morning coffee or evening sunsets. The backyard is an entertainer’s paradise with a stamped concrete fire pit and a sparkling pool—perfect for summer fun. Located just minutes from shopping, restaurants this home offers the space and amenities you’ve been searching for. Don’t miss out—schedule your showing today
Zillow last checked: 8 hours ago
Listing updated: April 25, 2025 at 06:36am
Listed by:
Miguel Guzman Cell:260-416-1704,
CENTURY 21 Bradley Realty, Inc
Bought with:
Sheryl Inskeep, RB15000805
Harner Realty LLC
Source: IRMLS,MLS#: 202510065
Facts & features
Interior
Bedrooms & bathrooms
- Bedrooms: 3
- Bathrooms: 4
- Full bathrooms: 3
- 1/2 bathrooms: 1
- Main level bedrooms: 1
Bedroom 1
- Level: Main
Bedroom 2
- Level: Upper
Kitchen
- Level: Main
- Area: 156
- Dimensions: 13 x 12
Living room
- Level: Main
- Area: 456
- Dimensions: 24 x 19
Office
- Level: Main
- Area: 100
- Dimensions: 10 x 10
Heating
- Electric, Forced Air
Cooling
- Central Air
Appliances
- Included: Disposal, Range/Oven Hook Up Elec, Dishwasher, Microwave, Refrigerator, Washer, Dryer-Electric, Electric Oven, Electric Range, Electric Water Heater
- Laundry: Electric Dryer Hookup, Main Level, Washer Hookup
Features
- 1st Bdrm En Suite, Kitchen Island, Open Floorplan, Pantry, Main Level Bedroom Suite, Great Room
- Flooring: Vinyl
- Basement: Full,Finished,Concrete
- Number of fireplaces: 1
- Fireplace features: Living Room, Fireplace Screen/Door, Wood Burning
Interior area
- Total structure area: 3,175
- Total interior livable area: 3,175 sqft
- Finished area above ground: 1,871
- Finished area below ground: 1,304
Property
Parking
- Total spaces: 3
- Parking features: Attached, Garage Door Opener
- Attached garage spaces: 3
Features
- Levels: Two
- Stories: 2
- Patio & porch: Deck, Patio
- Exterior features: Fire Pit
- Pool features: Above Ground
Lot
- Size: 2 Acres
- Dimensions: 222x385
- Features: Level, Rural, Landscaped
Details
- Additional structures: Shed
- Parcel number: 021804200006.003051
Construction
Type & style
- Home type: SingleFamily
- Architectural style: Traditional
- Property subtype: Single Family Residence
Materials
- Vinyl Siding
- Roof: Shingle
Condition
- New construction: No
- Year built: 2016
Utilities & green energy
- Gas: None
- Sewer: Septic Tank
- Water: Well
Community & neighborhood
Community
- Community features: Laundry Facilities, Pool
Location
- Region: Hoagland
- Subdivision: None
Other
Other facts
- Listing terms: Cash,Conventional,FHA,VA Loan
Price history
| Date | Event | Price |
|---|---|---|
| 4/24/2025 | Sold | $500,000 |
Source: | ||
| 4/2/2025 | Pending sale | $500,000 |
Source: | ||
| 3/27/2025 | Listed for sale | $500,000 |
Source: | ||
Public tax history
| Year | Property taxes | Tax assessment |
|---|---|---|
| 2024 | $3,917 +45.7% | $443,400 +4% |
| 2023 | $2,688 +15.9% | $426,500 +13.3% |
| 2022 | $2,318 -1% | $376,600 +24% |
Find assessor info on the county website
Neighborhood: 46816
Nearby schools
GreatSchools rating
- 7/10Hoagland Elementary SchoolGrades: K-6Distance: 5.5 mi
- 4/10Heritage Jr/Sr High SchoolGrades: 7-12Distance: 5.5 mi
Schools provided by the listing agent
- Elementary: Heritage
- Middle: Heritage
- High: Heritage
- District: East Allen County
Source: IRMLS. This data may not be complete. We recommend contacting the local school district to confirm school assignments for this home.
Get pre-qualified for a loan
At Zillow Home Loans, we can pre-qualify you in as little as 5 minutes with no impact to your credit score.An equal housing lender. NMLS #10287.
Sell with ease on Zillow
Get a Zillow Showcase℠ listing at no additional cost and you could sell for —faster.
$507,500
2% more+$10,150
With Zillow Showcase(estimated)$517,650
