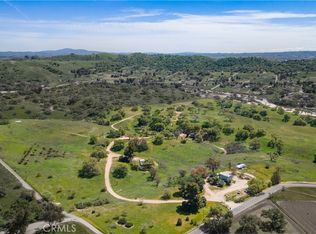Sold for $1,350,000
Listing Provided by:
Wayne Lewis DRE #01415985 805-975-6330,
RE/MAX Success
Bought with: Stable Properties
$1,350,000
6060 Linne Rd, Paso Robles, CA 93446
4beds
2,400sqft
Manufactured Home
Built in 1971
35.4 Acres Lot
$1,358,700 Zestimate®
$563/sqft
$3,447 Estimated rent
Home value
$1,358,700
$1.21M - $1.52M
$3,447/mo
Zestimate® history
Loading...
Owner options
Explore your selling options
What's special
If location and views are important to you, this 35+ acre Paso Robles ranch may be your paradise found! Imagine sitting out on your covered front deck above your fenced pastures, looking out to the rolling hills and oak trees, watching a beautiful sunset. This extraordinary property is both a relaxing tranquil retreat and also a working ranch that is extremely close to town in the highly desirable Dresser Ranch location. Nearby you’ll find everything from world class wineries to riverbed trail riding to fine dining and a wide range of places to shop. This sizable ranch provides two existing homes, the 8 fenced pastures, arena, barn, pens, paddocks, foaling barn, hot walker, hay storage, pond area, and more. With a large agricultural well on an Ag-rate electricity plan and 10,000 gallons of storage, all your water needs should be more than met. The two homes have two separate road entrances and two addresses, providing rental opportunity while retaining your valued privacy. The main home is a remodeled 4-bed, 4-bath spacious 2,400+ sq. ft. house with modern amenities and a covered deck with spectacular views. The view guest house surrounded by oaks has a huge weather-proof deck on two sides for entertaining and outdoor dining. The property has plenty of room for RV parking, tiny homes, camping, and whatever else you might plan. The equine facilities are truly impressive starting with the drive-through barn with 10-stalls with turnouts, 2 tack rooms, water and power. There are 22 outdoor pens with water, a large round pen, two hay barns, storage barns, a hot-walker, 4 stud pens (2 with covered enclosures), and a large historic barn to boot! There is also a foaling barn with two stalls and a vet room, with an attached garage which can be used for more storage. Imagine training in the 125’ x 250’ arena surrounded by massive oaks. This property could serve as your long-sought jewel of a horse breeding and training facility, or it could be an investment with income opportunity, or it might just possibly be the most beautiful place you’ve ever called home.
Zillow last checked: 8 hours ago
Listing updated: June 27, 2024 at 02:09pm
Listing Provided by:
Wayne Lewis DRE #01415985 805-975-6330,
RE/MAX Success
Bought with:
Lane Karney, DRE #02165893
Stable Properties
Jane Karney, DRE #02165892
Stable Properties
Source: CRMLS,MLS#: NS24070743 Originating MLS: California Regional MLS
Originating MLS: California Regional MLS
Facts & features
Interior
Bedrooms & bathrooms
- Bedrooms: 4
- Bathrooms: 4
- Full bathrooms: 2
- 3/4 bathrooms: 2
- Main level bathrooms: 4
- Main level bedrooms: 3
Primary bedroom
- Features: Main Level Primary
Primary bedroom
- Features: Multiple Primary Suites
Bedroom
- Features: All Bedrooms Down
Bedroom
- Features: Bedroom on Main Level
Bathroom
- Features: Dual Sinks, Tub Shower, Upgraded, Walk-In Shower
Kitchen
- Features: Kitchen Island, Updated Kitchen, Walk-In Pantry
Pantry
- Features: Walk-In Pantry
Heating
- Forced Air, Propane
Cooling
- Central Air, Electric
Appliances
- Included: Microwave, Propane Oven, Propane Range, Refrigerator, Range Hood, Water Heater
- Laundry: Inside
Features
- Beamed Ceilings, Built-in Features, Ceiling Fan(s), Cathedral Ceiling(s), Eat-in Kitchen, Living Room Deck Attached, Open Floorplan, Pantry, Storage, All Bedrooms Down, Bedroom on Main Level, Main Level Primary, Multiple Primary Suites, Walk-In Pantry
- Flooring: Carpet, Laminate, Tile
- Windows: Blinds, Custom Covering(s)
- Has fireplace: Yes
- Fireplace features: Free Standing, Living Room, Wood Burning
- Common walls with other units/homes: No Common Walls
Interior area
- Total interior livable area: 2,400 sqft
- Finished area below ground: 0
Property
Parking
- Total spaces: 1
- Parking features: Circular Driveway, Garage, Guest, On Site, Oversized, RV Access/Parking
- Garage spaces: 1
Features
- Levels: One
- Stories: 1
- Entry location: ground
- Patio & porch: Covered, Deck, Wood
- Pool features: None
- Spa features: None
- Has view: Yes
- View description: Panoramic, Pasture
Lot
- Size: 35.40 Acres
- Features: Agricultural, Horse Property, Pasture, Ranch, Secluded
Details
- Additional structures: Barn(s), Guest House Detached, Guest House, Outbuilding, Shed(s), Storage, Workshop, Corral(s), Stable(s)
- Parcel number: 035061049
- Zoning: AG
- Special conditions: Standard
- Horses can be raised: Yes
Construction
Type & style
- Home type: MobileManufactured
- Architectural style: Ranch
- Property subtype: Manufactured Home
Materials
- Vertical Siding
- Foundation: Tie Down
Condition
- Updated/Remodeled
- New construction: No
- Year built: 1971
Utilities & green energy
- Electric: Standard
- Sewer: Septic Tank
- Water: Private, Well
- Utilities for property: Electricity Connected, Propane, Sewer Connected, Water Connected
Community & neighborhood
Security
- Security features: Smoke Detector(s)
Community
- Community features: Rural
Location
- Region: Paso Robles
- Subdivision: Pr Linne(280)
Other
Other facts
- Listing terms: Cash,Cash to New Loan
- Road surface type: Paved
Price history
| Date | Event | Price |
|---|---|---|
| 6/27/2024 | Sold | $1,350,000-9.9%$563/sqft |
Source: | ||
| 5/24/2024 | Pending sale | $1,499,000$625/sqft |
Source: | ||
| 4/26/2024 | Listed for sale | $1,499,000$625/sqft |
Source: | ||
Public tax history
Tax history is unavailable.
Neighborhood: 93446
Nearby schools
GreatSchools rating
- 7/10Kermit King Elementary SchoolGrades: K-5Distance: 6.2 mi
- 5/10Daniel Lewis Middle SchoolGrades: 6-8Distance: 5 mi
- 6/10Paso Robles High SchoolGrades: 9-12Distance: 5 mi
