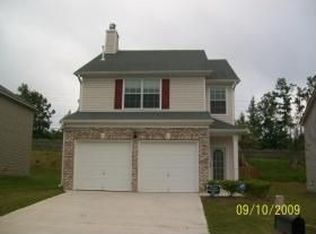Closed
$325,000
6060 Hemperly Rd, Atlanta, GA 30349
5beds
2,682sqft
Single Family Residence, Residential
Built in 2008
6,229.08 Square Feet Lot
$325,700 Zestimate®
$121/sqft
$2,387 Estimated rent
Home value
$325,700
$296,000 - $355,000
$2,387/mo
Zestimate® history
Loading...
Owner options
Explore your selling options
What's special
Welcome to 6060 Hemperly Road, a beautiful five-bedroom, three-bathroom home that perfectly blends comfort and style. This spacious residence boasts luxurious vinyl plank flooring throughout the living room and kitchen, providing a modern and durable finish that complements any decor. As you enter, you’ll be greeted by an open and inviting layout, ideal for entertaining or relaxing with family. The gourmet kitchen features ample counter space and modern appliances, making it a chef's dream. Enjoy cozy evenings in the expansive living room, perfect for gatherings or quiet nights in. The five generously-sized bedrooms offer plenty of space for everyone, while the three full bathrooms ensure convenience for busy mornings. The master suite is a true retreat, featuring an ensuite bath for added privacy. Additional highlights include a two-car garage for secure parking and storage, as well as a spacious backyard, perfect for outdoor activities and family fun. Located in a friendly neighborhood with easy access to local amenities, parks, and schools, this home is a must-see! Don’t miss your chance to make it yours—schedule a showing today!
Zillow last checked: 8 hours ago
Listing updated: April 24, 2025 at 10:55pm
Listing Provided by:
Lailah Holloman,
Colbert & Associates Real Estate, LLC
Bought with:
Tammara Thomas
Keller Williams Realty ATL Part
Source: FMLS GA,MLS#: 7472193
Facts & features
Interior
Bedrooms & bathrooms
- Bedrooms: 5
- Bathrooms: 3
- Full bathrooms: 3
- Main level bathrooms: 1
- Main level bedrooms: 1
Primary bedroom
- Features: Oversized Master
- Level: Oversized Master
Bedroom
- Features: Oversized Master
Primary bathroom
- Features: Separate Tub/Shower
Dining room
- Features: Separate Dining Room
Kitchen
- Features: Breakfast Room
Heating
- Electric
Cooling
- Central Air
Appliances
- Included: Refrigerator, Gas Range, Microwave, Dishwasher
- Laundry: Upper Level
Features
- Double Vanity
- Flooring: Luxury Vinyl, Carpet, Ceramic Tile
- Windows: None
- Basement: None
- Number of fireplaces: 1
- Fireplace features: Gas Log
- Common walls with other units/homes: No Common Walls
Interior area
- Total structure area: 2,682
- Total interior livable area: 2,682 sqft
- Finished area above ground: 2,682
- Finished area below ground: 0
Property
Parking
- Total spaces: 2
- Parking features: Garage, Garage Faces Front, Attached
- Attached garage spaces: 2
Accessibility
- Accessibility features: None
Features
- Levels: Two
- Stories: 2
- Patio & porch: Front Porch
- Exterior features: Private Yard
- Pool features: None
- Spa features: None
- Fencing: Fenced
- Has view: Yes
- View description: Other
- Waterfront features: None
- Body of water: None
Lot
- Size: 6,229 sqft
- Features: Back Yard, Level
Details
- Additional structures: None
- Parcel number: 13 0126 LL1597
- Other equipment: None
- Horse amenities: None
Construction
Type & style
- Home type: SingleFamily
- Architectural style: Traditional
- Property subtype: Single Family Residence, Residential
Materials
- Vinyl Siding
- Foundation: Slab
- Roof: Composition
Condition
- Resale
- New construction: No
- Year built: 2008
Utilities & green energy
- Electric: 220 Volts
- Sewer: Public Sewer
- Water: Public
- Utilities for property: Cable Available, Electricity Available, Natural Gas Available, Water Available
Green energy
- Energy efficient items: None
- Energy generation: None
Community & neighborhood
Security
- Security features: Carbon Monoxide Detector(s), Smoke Detector(s), Security System Leased, Closed Circuit Camera(s)
Community
- Community features: Homeowners Assoc
Location
- Region: Atlanta
- Subdivision: Morning Creek
HOA & financial
HOA
- Has HOA: Yes
- HOA fee: $290 annually
- Association phone: 678-715-1430
Other
Other facts
- Listing terms: Conventional,FHA,Cash,VA Loan
- Road surface type: Concrete
Price history
| Date | Event | Price |
|---|---|---|
| 4/18/2025 | Sold | $325,000$121/sqft |
Source: | ||
| 3/21/2025 | Pending sale | $325,000$121/sqft |
Source: | ||
| 3/4/2025 | Price change | $325,000-0.8%$121/sqft |
Source: | ||
| 11/14/2024 | Price change | $327,500-0.8%$122/sqft |
Source: | ||
| 10/16/2024 | Listed for sale | $330,000+114.3%$123/sqft |
Source: | ||
Public tax history
| Year | Property taxes | Tax assessment |
|---|---|---|
| 2024 | $4,701 -0.2% | $122,040 |
| 2023 | $4,709 +292.4% | $122,040 +63.9% |
| 2022 | $1,200 +1.8% | $74,480 +3% |
Find assessor info on the county website
Neighborhood: 30349
Nearby schools
GreatSchools rating
- 5/10Bethune Elementary SchoolGrades: PK-5Distance: 0.4 mi
- 5/10Mcnair Middle SchoolGrades: 6-8Distance: 0.5 mi
- 3/10Banneker High SchoolGrades: 9-12Distance: 2.3 mi
Schools provided by the listing agent
- Elementary: Bethune - College Park
- Middle: McNair - Fulton
- High: Banneker
Source: FMLS GA. This data may not be complete. We recommend contacting the local school district to confirm school assignments for this home.
Get a cash offer in 3 minutes
Find out how much your home could sell for in as little as 3 minutes with a no-obligation cash offer.
Estimated market value
$325,700
Get a cash offer in 3 minutes
Find out how much your home could sell for in as little as 3 minutes with a no-obligation cash offer.
Estimated market value
$325,700
