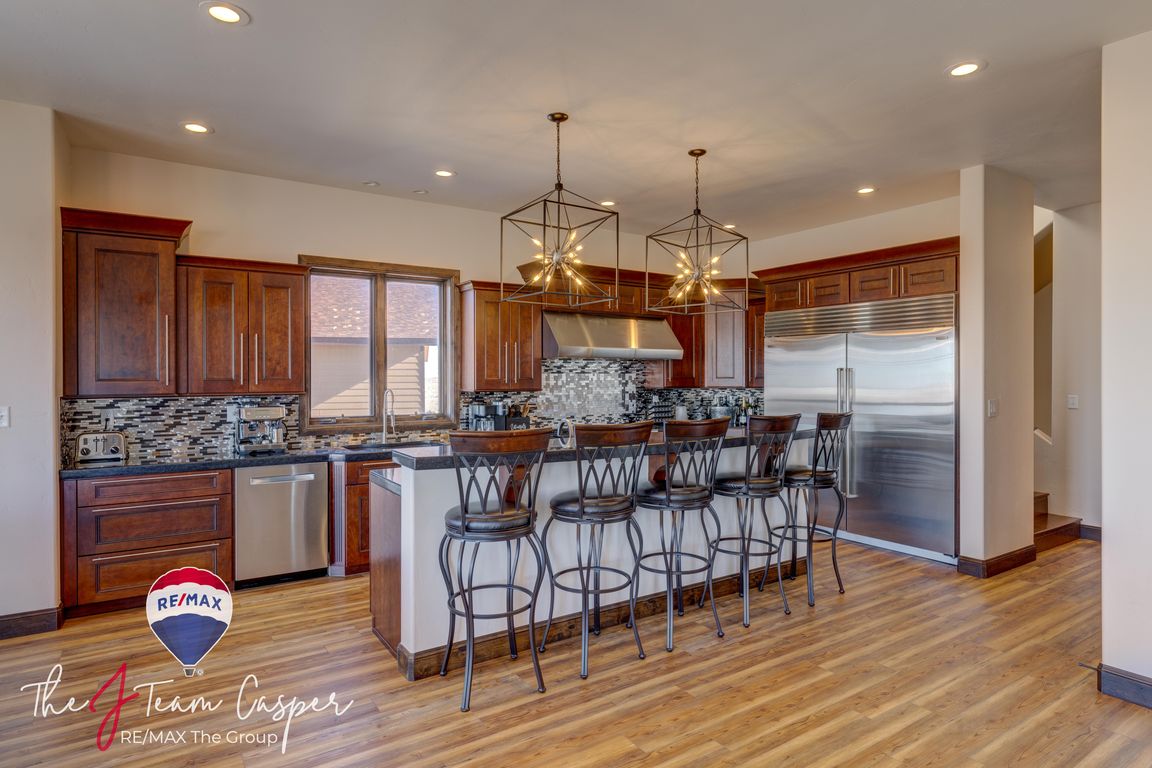
ActivePrice cut: $105K (10/10)
$1,995,000
4beds
6baths
6,366sqft
6060 Delia Dr, Casper, WY 82601
4beds
6baths
6,366sqft
Single family residence
Built in 2010
3.29 Acres
5 Attached garage spaces
$313 price/sqft
What's special
Cozy fireplaceStunning two-story homeAttached three-car garageNew roofBreathtaking viewsExpansive deckUpdated flooring
Discover this stunning two-story home nestled at the base of Casper Mountain, offering breathtaking views of both the city of Casper and the mountain itself. Thoughtfully designed, the home's strategic window placement ensures you can fully enjoy the surrounding scenery and offers some of the best views in Casper. Recent ...
- 296 days |
- 1,551 |
- 48 |
Source: WYOMLS,MLS#: 20250232
Travel times
Kitchen
Living Room
Primary Bedroom
Zillow last checked: 8 hours ago
Listing updated: October 16, 2025 at 05:31am
Listed by:
Jennifer Gladson 307-259-5074,
RE/MAX The Group
Source: WYOMLS,MLS#: 20250232
Facts & features
Interior
Bedrooms & bathrooms
- Bedrooms: 4
- Bathrooms: 6
- Main level bathrooms: 3
Bedroom 2
- Level: Upper
Bedroom 3
- Level: Upper
Bedroom 4
- Level: Upper
Bedroom 5
- Level: Basement
Dining room
- Level: Main
Family room
- Level: Basement
Kitchen
- Level: Main
Living room
- Level: Main
Heating
- Forced Air Gas
Cooling
- Central Air
Appliances
- Included: Built Ins, Dishwasher, Disposal, Microwave, Range/Oven, Refrigerator, Washer, Dryer, Range Hood, Water Softener
- Laundry: Main Level
Features
- Walk-In Closet(s), Vaulted Ceiling(s), Master Downstairs
- Flooring: Wood/Hardwood, Carpet
- Windows: Double Pane Windows
- Basement: Full,Walk-Out Access
- Number of fireplaces: 1
- Fireplace features: One, Wood Burning
Interior area
- Total structure area: 6,366
- Total interior livable area: 6,366 sqft
- Finished area above ground: 3,790
- Finished area below ground: 2,576
Video & virtual tour
Property
Parking
- Total spaces: 5
- Parking features: Attached, Garage Door Opener, RV Access/Parking
- Attached garage spaces: 5
Features
- Levels: Two
- Stories: 2
- Patio & porch: Deck, Patio
- Has spa: Yes
- Spa features: Private, Bath
- Has view: Yes
- View description: Mountain(s)
Lot
- Size: 3.29 Acres
- Features: Horses Allowed, Landscaped
Details
- Additional structures: Workshop
- Parcel number: 33793340100500
- Zoning description: Mr-1
- Horses can be raised: Yes
Construction
Type & style
- Home type: SingleFamily
- Property subtype: Single Family Residence
Materials
- Frame-Lap, Stone
- Foundation: Concrete Perimeter
- Roof: Architectural
Condition
- Existing-a house that someone has lived in
- New construction: No
- Year built: 2010
Utilities & green energy
- Electric: City
- Gas: Propane
- Sewer: Septic Tank
- Water: Private
Community & HOA
Community
- Subdivision: Pine Ridge Estates
HOA
- Has HOA: No
Location
- Region: Casper
Financial & listing details
- Price per square foot: $313/sqft
- Tax assessed value: $1,814,603
- Annual tax amount: $6,668
- Date on market: 1/17/2025