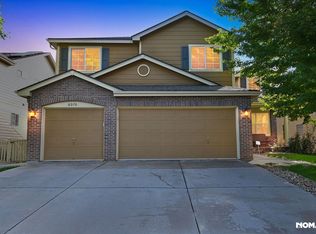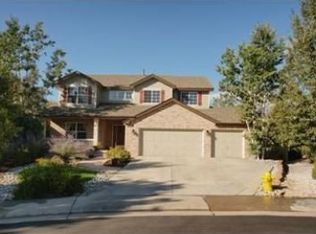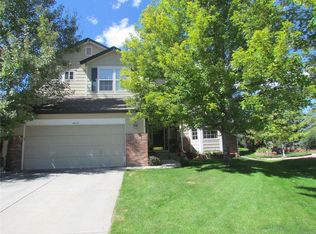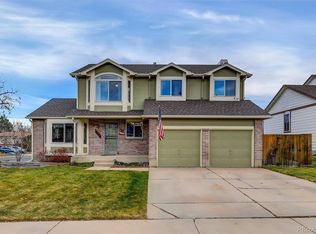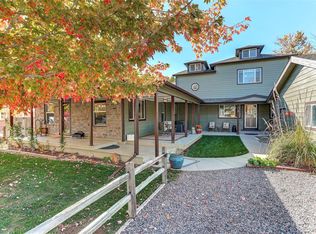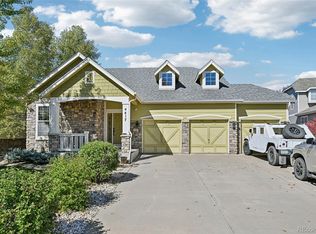This exquisite home in Wyndham Park offers the convenience of main level living combined with some great features. It has been beautifully updated and is adjoined to a peaceful greenbelt. It features hardwood floors and vaulted ceilings with an open floor plan. The updated kitchen includes a dining area with a large bay window and a pantry. The adjacent family room features a gas fireplace and built-in shelves and is open to a formal dining room. The primary suite includes a large walk-in closet and an updated bathroom with a 3’x5’ tiled shower, white shaker-style double vanity with quartz countertop, and a large linen closet. The main floor also has a 2nd bedroom/office and an updated full bathroom with a shaker-style sage green vanity, a new bathtub/shower and new floor and wall tile. In back is a landscaped yard and covered patio. Step down to a secluded south facing side yard along a private greenbelt. Downstairs is a fully finished basement with two bedrooms served by a Jack-and-Jill bathroom and daylight windows looking out on the greenbelt. There is plenty of storage space and a second family room that can be used as a home theater, game room or home gym. The main-floor laundry room has a sink, built-in cabinets with ample storage and serves as a mud room from the 2-car garage, which has additional storage space. This home is near parks, trails, ponds, and is walking distance to the YMCA. Updates include the following: New carpet, interior paint, and hardwood flooring in 2023; new furnace and AC in 2024; new primary bathroom, new main floor full bathroom and updates to kitchen in 2025. Click on the virtual tour icon or visit http://listings.realbird.com/A3D6B7B4/642623.aspx or https://youtu.be/-_BnycUZvtc to view a narrated video tour walk-through of this home.
For sale
Price cut: $250 (12/3)
$864,500
6060 Deframe Court, Arvada, CO 80004
4beds
3,180sqft
Est.:
Single Family Residence
Built in 2000
6,709 Square Feet Lot
$-- Zestimate®
$272/sqft
$51/mo HOA
What's special
- 81 days |
- 1,781 |
- 62 |
Zillow last checked: 8 hours ago
Listing updated: December 10, 2025 at 04:02pm
Listed by:
Kathleen Jonke Kathy@GoldenRealEstate.com,
CENTURY 21 Golden Real Estate
Source: REcolorado,MLS#: 8344385
Tour with a local agent
Facts & features
Interior
Bedrooms & bathrooms
- Bedrooms: 4
- Bathrooms: 3
- Full bathrooms: 2
- 3/4 bathrooms: 1
- Main level bathrooms: 2
- Main level bedrooms: 2
Bedroom
- Description: Carpeted, Vaulted Ceiling, Ceiling Fan With Lights, Windows Facing Backyard And North Side Yard, Single Door To Backyard, Arched Doorway To Primary Bathroom.
- Features: Primary Suite
- Level: Main
- Area: 249.38 Square Feet
- Dimensions: 14.25 x 17.5
Bedroom
- Description: Carpeted, Ceiling Fan With Lights, Closet With Bypass Doors, Window Facing Front Yard And South Side Yard.
- Level: Main
- Area: 166.75 Square Feet
- Dimensions: 11.5 x 14.5
Bedroom
- Description: Carpeted, Closet With Bypass Doors, Daylight Window Facing South Side Yard.
- Level: Basement
- Area: 127.44 Square Feet
- Dimensions: 11.8 x 10.8
Bedroom
- Description: Carpeted, Closet With Bypass Doors, Daylight Window Facing South Side Yard.
- Level: Basement
- Area: 216 Square Feet
- Dimensions: 13.5 x 16
Bathroom
- Description: Tiled Floors, Recessed Lighting, Double White Shaker Vanity With Quartz Countertop, 3' X 5' Tiled Shower With Bench Seat And Dual Shower Heads, High Window Facing North Side Yard, Door To Walk-In Closet.
- Features: Primary Suite
- Level: Main
- Area: 148.63 Square Feet
- Dimensions: 10.25 x 14.5
Bathroom
- Description: Tiled Floor, Single Green Shaker Vanity With Quartz Countertop, Large Walk-In Tub/Shower With Seat, Window Facing South Side Yard.
- Level: Main
- Area: 60 Square Feet
- Dimensions: 5 x 12
Bathroom
- Description: Carpet And Lvp Flooring, Recessed Lighting, Double Vanity With Tile Countertop, Tub And Shower With Tile Walls, Jack And Jill Bathroom To Both Basement Bedrooms.
- Level: Basement
- Area: 102.75 Square Feet
- Dimensions: 7.5 x 13.7
Dining room
- Description: Hardwood Floors, Vaulted Ceiling, Open To Living Room, Window To South Side Yard.
- Level: Main
- Area: 135 Square Feet
- Dimensions: 13.5 x 10
Family room
- Description: Carpeted, Windows To The North And East, Recessed Lighting, Alcove, Built In Shelves.
- Level: Basement
- Area: 868 Square Feet
- Dimensions: 28 x 31
Kitchen
- Description: Hardwood Floors, Vaulted Ceiling, Skylight, Recessed Lighting, Maple Cabinets, Ss Appliances, Corian Countertops, Tile Backsplash.
- Level: Main
- Area: 265 Square Feet
- Dimensions: 10 x 26.5
Laundry
- Description: Vinyl Tile Floors, Door From Garage And Door To Interior Hallway, Washer And Dryer And Utility Sink With Cabinets Above Both.
- Level: Main
- Area: 48.18 Square Feet
- Dimensions: 6.6 x 7.3
Living room
- Description: Hardwood Floors, Vaulted Ceiling, Ceiling Fan With Lights, Gas Fireplace, Built-In Shelves, Windows Facing Backyard And South Side Yard, Open To Dining Room And Kitchen.
- Level: Main
- Area: 283.5 Square Feet
- Dimensions: 13.5 x 21
Utility room
- Description: Concrete Floors, New Furnace, Hot Water Heater, Storage Space.
- Level: Basement
- Area: 216 Square Feet
- Dimensions: 13.5 x 16
Heating
- Forced Air
Cooling
- Central Air
Appliances
- Included: Convection Oven, Dishwasher, Disposal, Dryer, Gas Water Heater, Microwave, Range, Refrigerator, Self Cleaning Oven, Washer
Features
- Built-in Features, Ceiling Fan(s), Central Vacuum, Corian Counters, Eat-in Kitchen, Entrance Foyer, High Ceilings, High Speed Internet, Jack & Jill Bathroom, Open Floorplan, Pantry, Primary Suite, Quartz Counters, Radon Mitigation System, Smoke Free, Vaulted Ceiling(s), Walk-In Closet(s)
- Flooring: Carpet, Tile, Wood
- Windows: Bay Window(s), Double Pane Windows, Skylight(s), Window Coverings, Window Treatments
- Basement: Daylight,Finished,Sump Pump
- Number of fireplaces: 1
- Fireplace features: Gas Log, Living Room
Interior area
- Total structure area: 3,180
- Total interior livable area: 3,180 sqft
- Finished area above ground: 1,759
- Finished area below ground: 1,186
Video & virtual tour
Property
Parking
- Total spaces: 2
- Parking features: Concrete
- Attached garage spaces: 2
Features
- Levels: One
- Stories: 1
- Patio & porch: Covered, Front Porch, Patio
- Exterior features: Garden, Gas Valve, Private Yard
- Fencing: Partial
- Has view: Yes
- View description: Meadow, Mountain(s)
Lot
- Size: 6,709 Square Feet
- Features: Cul-De-Sac, Ditch, Greenbelt, Landscaped, Near Public Transit, Sprinklers In Front, Sprinklers In Rear
- Residential vegetation: Grassed
Details
- Parcel number: 3028434031
- Special conditions: Standard
Construction
Type & style
- Home type: SingleFamily
- Architectural style: Contemporary
- Property subtype: Single Family Residence
Materials
- Frame
- Foundation: Concrete Perimeter
- Roof: Composition
Condition
- Updated/Remodeled
- Year built: 2000
Details
- Builder name: Village Homes
Utilities & green energy
- Electric: 110V, 220 Volts
- Sewer: Public Sewer
- Water: Public
- Utilities for property: Electricity Connected, Internet Access (Wired), Natural Gas Connected, Phone Connected
Green energy
- Energy efficient items: Appliances, HVAC
Community & HOA
Community
- Security: Carbon Monoxide Detector(s), Security System, Smoke Detector(s)
- Subdivision: Wyndham Park
HOA
- Has HOA: Yes
- Amenities included: Park, Playground
- Services included: Maintenance Grounds, Recycling, Trash
- HOA fee: $304 semi-annually
- HOA name: Wyndham Park Master Owners Assoc. Inc.
- HOA phone: 303-530-0700
Location
- Region: Arvada
Financial & listing details
- Price per square foot: $272/sqft
- Tax assessed value: $751,106
- Annual tax amount: $4,874
- Date on market: 9/24/2025
- Listing terms: 1031 Exchange,Cash,Conventional,FHA,VA Loan
- Exclusions: Dining Room Chandelier
- Ownership: Agent Owner
- Electric utility on property: Yes
- Road surface type: Paved
Estimated market value
Not available
Estimated sales range
Not available
Not available
Price history
Price history
| Date | Event | Price |
|---|---|---|
| 12/3/2025 | Price change | $864,5000%$272/sqft |
Source: | ||
| 11/12/2025 | Price change | $864,7500%$272/sqft |
Source: | ||
| 10/28/2025 | Price change | $865,000-1.1%$272/sqft |
Source: | ||
| 10/16/2025 | Price change | $875,000-1.1%$275/sqft |
Source: | ||
| 10/5/2025 | Price change | $885,000-1.1%$278/sqft |
Source: | ||
Public tax history
Public tax history
| Year | Property taxes | Tax assessment |
|---|---|---|
| 2024 | $4,231 +26% | $50,324 |
| 2023 | $3,359 -1.6% | $50,324 +22% |
| 2022 | $3,415 +13.3% | $41,250 -2.8% |
Find assessor info on the county website
BuyAbility℠ payment
Est. payment
$4,872/mo
Principal & interest
$4179
Property taxes
$339
Other costs
$354
Climate risks
Neighborhood: Wyndham
Nearby schools
GreatSchools rating
- 5/10Fremont Elementary SchoolGrades: K-5Distance: 1.2 mi
- 7/10Drake Junior High SchoolGrades: 6-8Distance: 1.3 mi
- 7/10Arvada West High SchoolGrades: 9-12Distance: 1.5 mi
Schools provided by the listing agent
- Elementary: Vanderhoof
- Middle: Drake
- High: Arvada West
- District: Jefferson County R-1
Source: REcolorado. This data may not be complete. We recommend contacting the local school district to confirm school assignments for this home.
- Loading
- Loading
