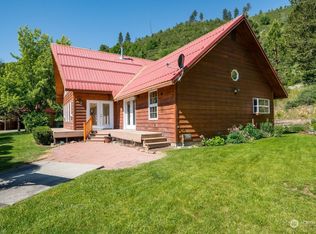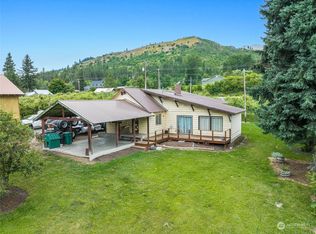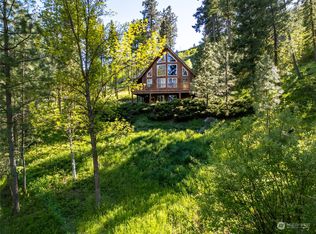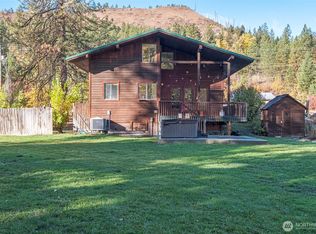Sold
Listed by:
Roselle Wood,
Alpine Group
Bought with: Keller Williams Realty NCW
$560,000
6060 Campbell Road, Peshastin, WA 98847
3beds
1,686sqft
Single Family Residence
Built in 2003
2.38 Acres Lot
$570,900 Zestimate®
$332/sqft
$2,510 Estimated rent
Home value
$570,900
$491,000 - $662,000
$2,510/mo
Zestimate® history
Loading...
Owner options
Explore your selling options
What's special
Back due to buyer's home not selling. Expansive 2.3+ acre irrigated equestrian property nestled in the tranquil Peshastin Foothills. Panoramic views encompass lush pastures & mountain views. Property boasts a fully fenced pasture, barn equipped with electricity, a frost-free hydrant, tack room & hay storage. Generously appointed rambler, features vaulted ceilings, an updated kitchen & an expansive master suite w/attached fully updated bath. Additional updates include; LVP flooring throughout & fresh interior paint. Additionally, the property offers a two-car attached garage & a private well w/new pump. Situated in a serene & quiet locale, this property provides a peaceful retreat just minutes away from Leavenworth, Cashmere & Wenatchee.
Zillow last checked: 8 hours ago
Listing updated: August 12, 2024 at 02:33pm
Listed by:
Roselle Wood,
Alpine Group
Bought with:
Sydney Groen, 23001171
Keller Williams Realty NCW
Source: NWMLS,MLS#: 2184795
Facts & features
Interior
Bedrooms & bathrooms
- Bedrooms: 3
- Bathrooms: 2
- Full bathrooms: 1
- 3/4 bathrooms: 1
- Main level bathrooms: 2
- Main level bedrooms: 3
Primary bedroom
- Level: Main
Bedroom
- Level: Main
Bedroom
- Level: Main
Bathroom three quarter
- Level: Main
Bathroom full
- Level: Main
Other
- Level: Main
Entry hall
- Level: Main
Great room
- Level: Main
Kitchen without eating space
- Level: Main
Utility room
- Level: Main
Heating
- Fireplace(s), Baseboard
Cooling
- None
Appliances
- Included: Dryer(s), Washer(s), Water Heater: Electric, Water Heater Location: Garage
Features
- Ceiling Fan(s)
- Flooring: Marble, Vinyl Plank
- Basement: None
- Number of fireplaces: 1
- Fireplace features: Wood Burning, Main Level: 1, Fireplace
Interior area
- Total structure area: 1,686
- Total interior livable area: 1,686 sqft
Property
Parking
- Total spaces: 2
- Parking features: Attached Garage
- Attached garage spaces: 2
Features
- Levels: One
- Stories: 1
- Entry location: Main
- Patio & porch: Ceiling Fan(s), Vaulted Ceiling(s), Walk-In Closet(s), Fireplace, Water Heater
- Has view: Yes
- View description: Mountain(s)
Lot
- Size: 2.38 Acres
- Features: Barn, Fenced-Fully, Fenced-Partially, High Speed Internet, Irrigation, Patio
- Topography: Equestrian,Sloped
Details
- Parcel number: 241831440110
- Special conditions: Standard
Construction
Type & style
- Home type: SingleFamily
- Architectural style: Traditional
- Property subtype: Single Family Residence
Materials
- Metal/Vinyl
- Foundation: Slab
- Roof: Metal
Condition
- Year built: 2003
Utilities & green energy
- Electric: Company: Chelan County PUD
- Sewer: Septic Tank
- Water: Individual Well
- Utilities for property: Spectrum
Community & neighborhood
Location
- Region: Peshastin
- Subdivision: Blewett
Other
Other facts
- Listing terms: Cash Out,Conventional
- Road surface type: Dirt
- Cumulative days on market: 482 days
Price history
| Date | Event | Price |
|---|---|---|
| 8/12/2024 | Sold | $560,000-6.7%$332/sqft |
Source: | ||
| 7/12/2024 | Pending sale | $599,900$356/sqft |
Source: | ||
| 6/14/2024 | Price change | $599,900-3.2%$356/sqft |
Source: | ||
| 5/31/2024 | Listed for sale | $620,000$368/sqft |
Source: | ||
| 5/1/2024 | Contingent | $620,000$368/sqft |
Source: | ||
Public tax history
| Year | Property taxes | Tax assessment |
|---|---|---|
| 2024 | $2,986 -7.8% | $349,386 -13.4% |
| 2023 | $3,241 -26.2% | $403,556 -24.1% |
| 2022 | $4,391 +12.8% | $531,605 +33.5% |
Find assessor info on the county website
Neighborhood: 98847
Nearby schools
GreatSchools rating
- NAPeshastin Dryden Elementary SchoolGrades: PK-2Distance: 3 mi
- 5/10Icicle River Middle SchoolGrades: 6-8Distance: 5.3 mi
- 7/10Cascade High SchoolGrades: 9-12Distance: 5.3 mi
Schools provided by the listing agent
- High: Wenatchee High
Source: NWMLS. This data may not be complete. We recommend contacting the local school district to confirm school assignments for this home.

Get pre-qualified for a loan
At Zillow Home Loans, we can pre-qualify you in as little as 5 minutes with no impact to your credit score.An equal housing lender. NMLS #10287.



