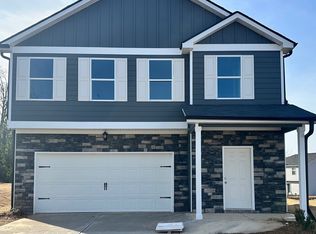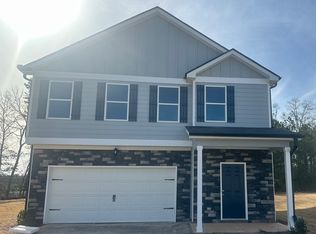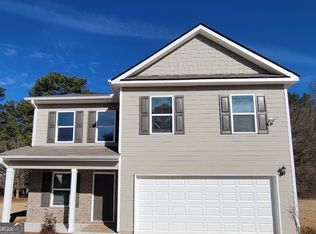Closed
$349,900
606 W Vincent Dr #3, Athens, GA 30607
4beds
1,906sqft
Single Family Residence, Manufactured Home
Built in 2024
0.25 Acres Lot
$363,400 Zestimate®
$184/sqft
$-- Estimated rent
Home value
$363,400
$331,000 - $396,000
Not available
Zestimate® history
Loading...
Owner options
Explore your selling options
What's special
Step into the stunning Hudson Plan, a spacious 4-bedroom, 2.5-bathroom home designed for modern living and comfort. Located in the heart of Lantern Walk. This home offers an open layout with contemporary finishes, perfect for families or entertaining. The community is a true gem, featuring fantastic public amenities like a park, playground, sidewalks, streetlights, and easy access to public transit. Whether you're enjoying a stroll, letting the kids play, or staying active, Lantern Walk provides the perfect backdrop for your ideal lifestyle. Why rent when you can own this beautiful, brand new construction home now. Incentives are available to utilize towards closing costs and/or rate buy down with the use of our preferred lender. Hurry this one won't last!
Zillow last checked: 8 hours ago
Listing updated: January 20, 2025 at 07:02am
Listed by:
Shelease Allen 404-273-1000,
Prestige Brokers Group, LLC
Bought with:
Tam Van, 358910
Keller Williams Realty Atl. Partners
Source: GAMLS,MLS#: 10400120
Facts & features
Interior
Bedrooms & bathrooms
- Bedrooms: 4
- Bathrooms: 3
- Full bathrooms: 2
- 1/2 bathrooms: 1
Heating
- Central, Electric, Heat Pump, Zoned
Cooling
- Ceiling Fan(s), Central Air, Electric, Heat Pump, Zoned
Appliances
- Included: Dishwasher, Electric Water Heater, Microwave, Oven/Range (Combo), Stainless Steel Appliance(s)
- Laundry: In Hall, Laundry Closet
Features
- High Ceilings
- Flooring: Vinyl, Carpet, Tile
- Basement: None
- Attic: Pull Down Stairs
- Has fireplace: No
- Common walls with other units/homes: No Common Walls
Interior area
- Total structure area: 1,906
- Total interior livable area: 1,906 sqft
- Finished area above ground: 1,906
- Finished area below ground: 0
Property
Parking
- Parking features: Attached, Garage, Kitchen Level
- Has attached garage: Yes
Features
- Levels: Two
- Stories: 2
- Has view: Yes
- View description: City
Lot
- Size: 0.25 Acres
- Features: City Lot, Level
Details
- Parcel number: 4919
Construction
Type & style
- Home type: MobileManufactured
- Architectural style: Craftsman
- Property subtype: Single Family Residence, Manufactured Home
Materials
- Concrete, Rough-Sawn Lumber, Stone
- Roof: Composition
Condition
- New Construction
- New construction: Yes
- Year built: 2024
Details
- Warranty included: Yes
Utilities & green energy
- Electric: 220 Volts
- Sewer: Public Sewer
- Water: Public
- Utilities for property: Electricity Available, High Speed Internet, Phone Available
Community & neighborhood
Security
- Security features: Carbon Monoxide Detector(s), Smoke Detector(s)
Community
- Community features: Park, Playground, Sidewalks, Street Lights, Tennis Court(s), Near Public Transport
Location
- Region: Athens
- Subdivision: Lantern Walk
HOA & financial
HOA
- Has HOA: Yes
- HOA fee: $980 annually
- Services included: Maintenance Grounds
Other
Other facts
- Listing agreement: Exclusive Right To Sell
Price history
| Date | Event | Price |
|---|---|---|
| 1/15/2025 | Sold | $349,900$184/sqft |
Source: | ||
| 12/15/2024 | Price change | $349,900-2.8%$184/sqft |
Source: | ||
| 10/30/2024 | Price change | $359,900-2.7%$189/sqft |
Source: | ||
| 10/22/2024 | Listed for sale | $369,900$194/sqft |
Source: | ||
Public tax history
Tax history is unavailable.
Neighborhood: 30607
Nearby schools
GreatSchools rating
- 5/10Whitehead Road Elementary SchoolGrades: PK-5Distance: 1.4 mi
- 6/10Burney-Harris-Lyons Middle SchoolGrades: 6-8Distance: 2.8 mi
- 6/10Clarke Central High SchoolGrades: 9-12Distance: 4 mi
Schools provided by the listing agent
- Elementary: Whitehead Road
- Middle: Burney Harris Lyons
- High: Clarke Central
Source: GAMLS. This data may not be complete. We recommend contacting the local school district to confirm school assignments for this home.
Sell for more on Zillow
Get a free Zillow Showcase℠ listing and you could sell for .
$363,400
2% more+ $7,268
With Zillow Showcase(estimated)
$370,668

