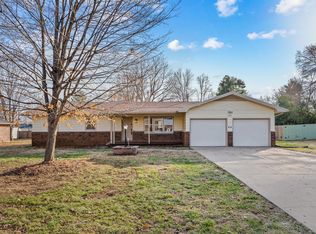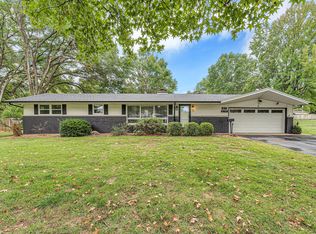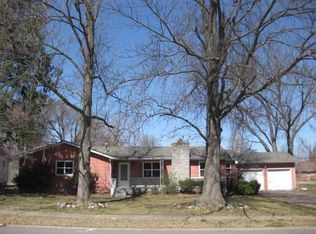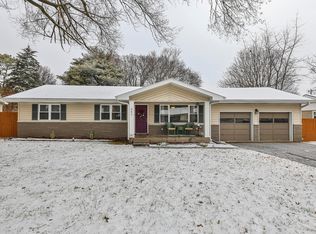Closed
Price Unknown
606 W Swan Street, Springfield, MO 65807
3beds
1,412sqft
Single Family Residence
Built in 1957
0.56 Acres Lot
$292,400 Zestimate®
$--/sqft
$1,357 Estimated rent
Home value
$292,400
$263,000 - $325,000
$1,357/mo
Zestimate® history
Loading...
Owner options
Explore your selling options
What's special
Welcome to your amazing home in the heart of the south side, located near everything, including being able to walk to many restaurants with ease. Step inside and be greeted by an airy breezeway or the naturally lit living room. Downstairs you'll find space to create whatever you want. The main level layout creates a seamless flow of bedrooms on one side, and dining and entertaining on the other, taking you out to the stamped concrete back yard patio with gas grill that stays. The incredibly sized mature backyard trees and endless space fees like a park with many sections. Schedule your showing today!
Zillow last checked: 8 hours ago
Listing updated: January 22, 2026 at 11:56am
Listed by:
Evan Van Ostran 417-771-9532,
Keller Williams
Bought with:
Linda Glendenning, 2012014108
Southwest Missouri Realty
Ryan Glendenning, 2013016124
Southwest Missouri Realty
Source: SOMOMLS,MLS#: 60269503
Facts & features
Interior
Bedrooms & bathrooms
- Bedrooms: 3
- Bathrooms: 2
- Full bathrooms: 1
- 1/2 bathrooms: 1
Heating
- Forced Air, Central, Natural Gas
Cooling
- Central Air, Ceiling Fan(s)
Appliances
- Included: Dishwasher, Gas Water Heater, Free-Standing Gas Oven, Refrigerator, Disposal
- Laundry: In Basement, W/D Hookup
Features
- Internet - Cable
- Flooring: Carpet, Vinyl, Hardwood
- Windows: Double Pane Windows
- Basement: Unfinished,Full
- Attic: Access Only:No Stairs
- Has fireplace: Yes
- Fireplace features: Living Room, Wood Burning
Interior area
- Total structure area: 2,824
- Total interior livable area: 1,412 sqft
- Finished area above ground: 1,412
- Finished area below ground: 0
Property
Parking
- Total spaces: 2
- Parking features: Basement, Garage Faces Front, Garage Door Opener
- Attached garage spaces: 2
Features
- Levels: One
- Stories: 1
- Exterior features: Rain Gutters, Gas Grill
- Fencing: Privacy,Wood
Lot
- Size: 0.56 Acres
- Dimensions: 140 x 175
Details
- Additional structures: Shed(s)
- Parcel number: 881811109007
Construction
Type & style
- Home type: SingleFamily
- Architectural style: Cottage
- Property subtype: Single Family Residence
Materials
- Cultured Stone, Other
- Roof: Composition
Condition
- Year built: 1957
Utilities & green energy
- Sewer: Public Sewer
- Water: Public
- Utilities for property: Cable Available
Community & neighborhood
Security
- Security features: Smoke Detector(s)
Location
- Region: Springfield
- Subdivision: Sunset
Other
Other facts
- Listing terms: Cash,VA Loan,FHA,Conventional
Price history
| Date | Event | Price |
|---|---|---|
| 8/30/2024 | Sold | -- |
Source: | ||
| 7/27/2024 | Pending sale | $290,000$205/sqft |
Source: | ||
| 6/27/2024 | Price change | $290,000-6.1%$205/sqft |
Source: | ||
| 6/17/2024 | Price change | $309,000-7.8%$219/sqft |
Source: | ||
| 5/30/2024 | Listed for sale | $335,000+45.7%$237/sqft |
Source: | ||
Public tax history
| Year | Property taxes | Tax assessment |
|---|---|---|
| 2025 | $1,260 +3.3% | $25,290 +11.2% |
| 2024 | $1,220 +0.6% | $22,740 |
| 2023 | $1,213 +7.4% | $22,740 +9.9% |
Find assessor info on the county website
Neighborhood: Parkcrest
Nearby schools
GreatSchools rating
- 8/10Horace Mann Elementary SchoolGrades: PK-5Distance: 0.4 mi
- 8/10Carver Middle SchoolGrades: 6-8Distance: 2.8 mi
- 8/10Kickapoo High SchoolGrades: 9-12Distance: 0.5 mi
Schools provided by the listing agent
- Elementary: SGF-Horace Mann
- Middle: SGF-Carver
- High: SGF-Kickapoo
Source: SOMOMLS. This data may not be complete. We recommend contacting the local school district to confirm school assignments for this home.



