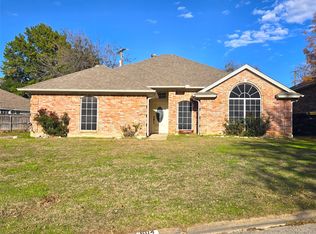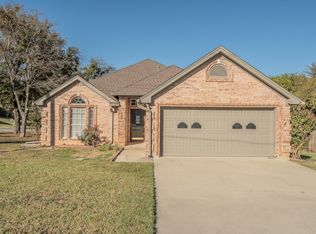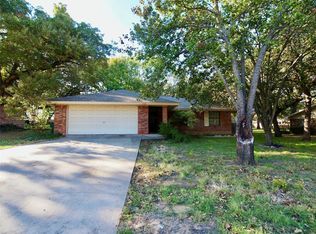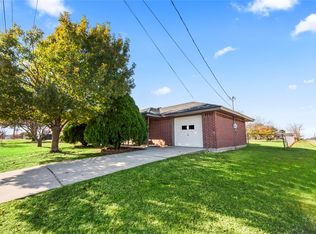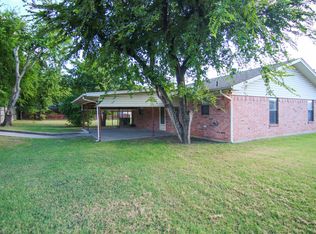Nice 3-2-2 brick on a large corner lot. Near Victory Christian Academy. Living room has a fireplace. Eat-in kitchen. Back patio has been enclosed and could be used as a second living area or short term guest quarters. Large shaded back patio. Large tree in the back yard. Not too far from the square. Easy access to US 287 and US 380. See this one today.
For sale
$299,900
606 W Mulberry St, Decatur, TX 76234
3beds
1,536sqft
Est.:
Single Family Residence
Built in 1990
9,104.04 Square Feet Lot
$296,500 Zestimate®
$195/sqft
$-- HOA
What's special
- 327 days |
- 286 |
- 4 |
Zillow last checked: 8 hours ago
Listing updated: December 31, 2025 at 02:31pm
Listed by:
John Lanier 0453020 940-627-9040,
Parker Properties Real Estate 940-627-9040
Source: NTREIS,MLS#: 20876447
Tour with a local agent
Facts & features
Interior
Bedrooms & bathrooms
- Bedrooms: 3
- Bathrooms: 2
- Full bathrooms: 2
Primary bedroom
- Features: Ceiling Fan(s)
- Level: First
- Dimensions: 12 x 16
Bedroom
- Features: Ceiling Fan(s)
- Level: First
- Dimensions: 10 x 14
Bedroom
- Features: Ceiling Fan(s)
- Level: First
- Dimensions: 10 x 11
Bonus room
- Level: First
- Dimensions: 9 x 14
Kitchen
- Features: Built-in Features, Ceiling Fan(s), Eat-in Kitchen
- Level: First
- Dimensions: 11 x 14
Laundry
- Features: Built-in Features
- Level: First
- Dimensions: 7 x 9
Living room
- Features: Ceiling Fan(s), Fireplace
- Level: First
- Dimensions: 16 x 17
Heating
- Central
Cooling
- Central Air, Ceiling Fan(s)
Appliances
- Included: Dishwasher
Features
- Eat-in Kitchen
- Has basement: No
- Number of fireplaces: 1
- Fireplace features: Living Room
Interior area
- Total interior livable area: 1,536 sqft
Video & virtual tour
Property
Parking
- Total spaces: 2
- Parking features: Door-Single, Lighted, On Site, Garage Faces Side
- Attached garage spaces: 2
Features
- Levels: One
- Stories: 1
- Pool features: None
Lot
- Size: 9,104.04 Square Feet
Details
- Parcel number: 755586
Construction
Type & style
- Home type: SingleFamily
- Architectural style: Traditional,Detached
- Property subtype: Single Family Residence
Materials
- Brick
- Foundation: Slab
- Roof: Composition
Condition
- Year built: 1990
Utilities & green energy
- Sewer: Public Sewer
- Water: Public
- Utilities for property: Electricity Connected, Sewer Available, Water Available
Community & HOA
Community
- Subdivision: Devereux
HOA
- Has HOA: No
Location
- Region: Decatur
Financial & listing details
- Price per square foot: $195/sqft
- Tax assessed value: $290,927
- Annual tax amount: $5,019
- Date on market: 3/19/2025
- Cumulative days on market: 329 days
- Listing terms: Cash,Conventional,FHA,USDA Loan,VA Loan
- Exclusions: n/a
- Electric utility on property: Yes
Estimated market value
$296,500
$282,000 - $311,000
$1,911/mo
Price history
Price history
| Date | Event | Price |
|---|---|---|
| 4/29/2025 | Price change | $299,900-3.1%$195/sqft |
Source: NTREIS #20876447 Report a problem | ||
| 4/1/2025 | Price change | $309,500-0.1%$201/sqft |
Source: NTREIS #20876447 Report a problem | ||
| 3/19/2025 | Listed for sale | $309,900+72.3%$202/sqft |
Source: NTREIS #20876447 Report a problem | ||
| 1/19/2019 | Listing removed | $179,900$117/sqft |
Source: Parker Properties #13915909 Report a problem | ||
| 12/27/2018 | Pending sale | $179,900$117/sqft |
Source: Parker Properties #13915909 Report a problem | ||
Public tax history
Public tax history
| Year | Property taxes | Tax assessment |
|---|---|---|
| 2025 | -- | $290,927 +5.5% |
| 2024 | $5,019 -7.2% | $275,723 -7.5% |
| 2023 | $5,407 | $298,053 +17.2% |
Find assessor info on the county website
BuyAbility℠ payment
Est. payment
$1,844/mo
Principal & interest
$1429
Property taxes
$310
Home insurance
$105
Climate risks
Neighborhood: 76234
Nearby schools
GreatSchools rating
- 4/10Rann Elementary SchoolGrades: PK-5Distance: 1.2 mi
- 5/10McCarroll Middle SchoolGrades: 6-8Distance: 1.4 mi
- 5/10Decatur High SchoolGrades: 9-12Distance: 1.9 mi
Schools provided by the listing agent
- Elementary: Young
- Middle: Mccarroll
- High: Decatur
- District: Decatur ISD
Source: NTREIS. This data may not be complete. We recommend contacting the local school district to confirm school assignments for this home.
Open to renting?
Browse rentals near this home.- Loading
- Loading
