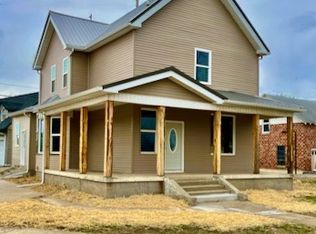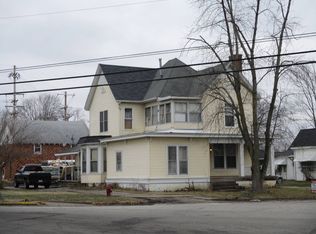As one of Carmi's finest, this historical society Heritage Home has the perfect balance of unique architectural charm that effortlessly melds with modern convenience. The gleaming hardwood floors stretch from one end of the home to the other encompassing the entire front of the home separating the great room from the dining room only by floor to ceiling French doors. High vaulted ceilings, a brick with gas insert fireplace, iron railed staircase, arched doorways, wood beams and unique light f
This property is off market, which means it's not currently listed for sale or rent on Zillow. This may be different from what's available on other websites or public sources.

