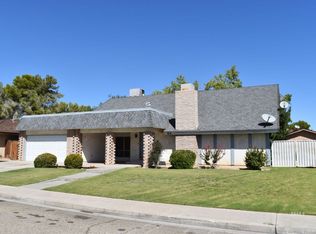Price Reduced! Beautiful 2 story Remodeled house on corner lot. 5 Bedroom 3 bath 2,622 square foot house with all bathrooms and kitchen remodeled. Solid surface countertops, Kitchen backsplash, all new matching stainless steel Samsung Kitchen appliances included. Beautiful Engineered Hardwood flooring and new carpet in bedrooms. New trim work/baseboards, Painted throughout. New Front Landscape, new block wall. Installed new Dual Pack 2014. Two new 6500 ground mounted Master Cools. All light fixtures change to L.E.D. Workshop in back with garage door access. New insulated garage door in front. Multiple windows changed out to dual pane along with sliding glass door. All new color coat stucco on exterior with Fascia painted. Corner lot with plenty of room. 2 Car garage, Located in beautiful neighborhood at the end of cul-de-sac. Master bathroom completely redone with all new tile and barn door entry. Plenty of room for any size family. This house is beautiful from floor to ceiling. Owner Occupied. Please contact owner via phone or text message 1 hour minimum prior to showing.
This property is off market, which means it's not currently listed for sale or rent on Zillow. This may be different from what's available on other websites or public sources.

