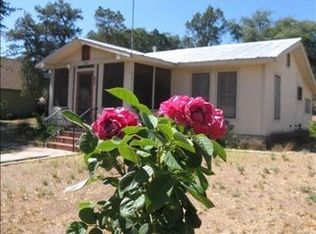Look at this home in the older part of Payson! C2 zoning. 1450 Sf. 1 bed plus a loft that can be used as another bedroom or even an office with its own bathroom upstairs. Open floor plan. Vaulted ceilings. You are going to LOVE the huge 960 sf Workshop/RV garage out back with a separate bathroom. This property also has a well but it is not used regularly and is being sold As Is. Property is being sold As Is.
This property is off market, which means it's not currently listed for sale or rent on Zillow. This may be different from what's available on other websites or public sources.
