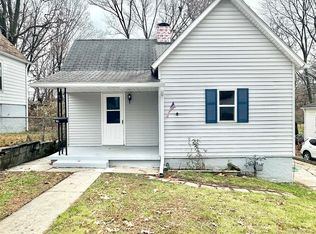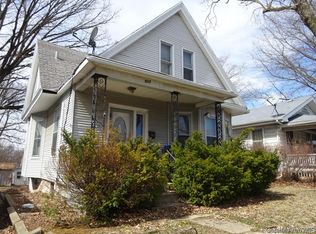Sold for $123,000
$123,000
606 W Carpenter St, Springfield, IL 62702
2beds
1,721sqft
Single Family Residence, Residential
Built in 1914
5,360 Square Feet Lot
$127,800 Zestimate®
$71/sqft
$1,366 Estimated rent
Home value
$127,800
$116,000 - $139,000
$1,366/mo
Zestimate® history
Loading...
Owner options
Explore your selling options
What's special
Welcome to this charming 2-bedroom home with a wealth of modern updates and added features! Newly remodeled kitchen with flooring, cabinets, appliances and fixtures! Freshly updated bathroom Lighting, shower, vanity and more! Both showcasing contemporary finishes and high-quality materials and skilled craftsmanship. You'll appreciate the newer water heater and furnace plus added insulation throughout, ensuring comfort and efficiency for years to come. Enjoy your private fenced yard with raised deck, perfect for relaxation or outdoor activities. The sunroom provides a lovely space to unwind. Additional living space is available in the bonus room upstairs, offering flexible options for an office, playroom, or extra storage. The walkout basement adds bonus space for entertaining/den, extra storage and a workshop with a half bath. Detached 2-car garage provides ample space for vehicles and storage. The home comes with all appliances including washer/dryer, making it move-in ready. Selling As-is. Don't miss out on this fantastic opportunity—schedule your tour today!
Zillow last checked: 8 hours ago
Listing updated: March 09, 2025 at 01:17pm
Listed by:
Jami R Winchester Mobl:217-306-1000,
The Real Estate Group, Inc.
Bought with:
Melissa M Grady, 475114067
The Real Estate Group, Inc.
Source: RMLS Alliance,MLS#: CA1034019 Originating MLS: Capital Area Association of Realtors
Originating MLS: Capital Area Association of Realtors

Facts & features
Interior
Bedrooms & bathrooms
- Bedrooms: 2
- Bathrooms: 2
- Full bathrooms: 1
- 1/2 bathrooms: 1
Bedroom 1
- Level: Main
- Dimensions: 13ft 1in x 13ft 1in
Bedroom 2
- Level: Main
- Dimensions: 13ft 1in x 11ft 11in
Other
- Level: Main
- Dimensions: 14ft 6in x 11ft 1in
Other
- Area: 564
Additional room
- Description: Bonus Room
- Level: Upper
- Dimensions: 10ft 11in x 17ft 2in
Kitchen
- Level: Main
- Dimensions: 9ft 6in x 18ft 4in
Living room
- Level: Main
- Dimensions: 13ft 6in x 12ft 6in
Main level
- Area: 1157
Recreation room
- Level: Lower
- Dimensions: 12ft 8in x 36ft 3in
Upper level
- Area: 0
Heating
- Forced Air
Cooling
- Central Air
Appliances
- Included: Dishwasher, Range
Features
- Basement: Full
Interior area
- Total structure area: 1,157
- Total interior livable area: 1,721 sqft
Property
Parking
- Total spaces: 2
- Parking features: Detached
- Garage spaces: 2
Features
- Patio & porch: Deck, Screened
Lot
- Size: 5,360 sqft
- Dimensions: 40 x 134
- Features: Corner Lot, Sloped
Details
- Parcel number: 14280328007
Construction
Type & style
- Home type: SingleFamily
- Property subtype: Single Family Residence, Residential
Materials
- Vinyl Siding
- Roof: Shingle
Condition
- New construction: No
- Year built: 1914
Utilities & green energy
- Sewer: Public Sewer
- Water: Public
Community & neighborhood
Location
- Region: Springfield
- Subdivision: None
Price history
| Date | Event | Price |
|---|---|---|
| 3/7/2025 | Sold | $123,000-1.5%$71/sqft |
Source: | ||
| 1/27/2025 | Pending sale | $124,900$73/sqft |
Source: | ||
| 1/21/2025 | Listed for sale | $124,900+78.4%$73/sqft |
Source: | ||
| 11/14/2023 | Sold | $70,000+7.7%$41/sqft |
Source: | ||
| 10/19/2023 | Pending sale | $65,000$38/sqft |
Source: | ||
Public tax history
| Year | Property taxes | Tax assessment |
|---|---|---|
| 2024 | $2,060 +1298% | $24,530 +9.5% |
| 2023 | $147 -1.3% | $22,406 +7.1% |
| 2022 | $149 -0.5% | $20,917 +3.9% |
Find assessor info on the county website
Neighborhood: Oak Ridge
Nearby schools
GreatSchools rating
- 6/10Enos Elementary SchoolGrades: K-5Distance: 0.4 mi
- 2/10U S Grant Middle SchoolGrades: 6-8Distance: 1.2 mi
- 7/10Springfield High SchoolGrades: 9-12Distance: 0.5 mi

Get pre-qualified for a loan
At Zillow Home Loans, we can pre-qualify you in as little as 5 minutes with no impact to your credit score.An equal housing lender. NMLS #10287.

