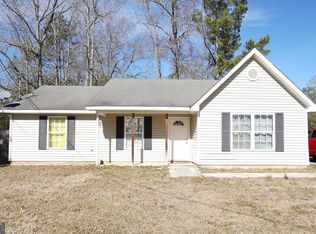Closed
$210,000
606 W Boyd Rd, Hogansville, GA 30230
3beds
1,498sqft
Single Family Residence
Built in 1955
9,801 Square Feet Lot
$212,200 Zestimate®
$140/sqft
$1,546 Estimated rent
Home value
$212,200
Estimated sales range
Not available
$1,546/mo
Zestimate® history
Loading...
Owner options
Explore your selling options
What's special
This beautifully updated home offers a cozy, move-in ready vibe with new paint, carpet, fully renovated bathrooms, and LVP flooring throughout. Featuring 3 bedrooms and 2 bathrooms, it's perfectly situated on a landscaped lot near downtown Hogansville, close to the park and splash pad. Affordable and stylish, this home also offers possible owner financing, making it a great opportunity for the right buyer. Don't miss your chance-call the agent today to schedule your showing, and be sure to stop by the open house on Sunday, July 13th from 12 to 2 PM.
Zillow last checked: 8 hours ago
Listing updated: September 01, 2025 at 09:04am
Listed by:
Sheree Macaroni 678-509-6267,
Southern Real Estate Properties
Bought with:
Jennifer Grimes, 360909
BHGRE Metro Brokers
Source: GAMLS,MLS#: 10518304
Facts & features
Interior
Bedrooms & bathrooms
- Bedrooms: 3
- Bathrooms: 2
- Full bathrooms: 2
- Main level bathrooms: 2
Heating
- Electric, Other
Cooling
- Ceiling Fan(s), Electric
Appliances
- Included: Dishwasher, Electric Water Heater, Oven/Range (Combo)
- Laundry: In Kitchen
Features
- Master On Main Level
- Flooring: Tile, Carpet
- Basement: Crawl Space
- Number of fireplaces: 1
- Fireplace features: Family Room, Masonry
Interior area
- Total structure area: 1,498
- Total interior livable area: 1,498 sqft
- Finished area above ground: 1,498
- Finished area below ground: 0
Property
Parking
- Parking features: Carport
- Has carport: Yes
Features
- Levels: One
- Stories: 1
- Patio & porch: Deck, Patio
Lot
- Size: 9,801 sqft
- Features: Corner Lot
Details
- Parcel number: 0244B005024
Construction
Type & style
- Home type: SingleFamily
- Architectural style: Ranch
- Property subtype: Single Family Residence
Materials
- Aluminum Siding, Vinyl Siding
- Roof: Composition
Condition
- Resale
- New construction: No
- Year built: 1955
Utilities & green energy
- Sewer: Public Sewer
- Water: Public
- Utilities for property: Sewer Connected
Community & neighborhood
Community
- Community features: None
Location
- Region: Hogansville
- Subdivision: Hogansville Area
HOA & financial
HOA
- Has HOA: No
- Services included: None
Other
Other facts
- Listing agreement: Exclusive Right To Sell
- Listing terms: Cash,Conventional,FHA,VA Loan,USDA Loan
Price history
| Date | Event | Price |
|---|---|---|
| 8/29/2025 | Sold | $210,000+38.6%$140/sqft |
Source: | ||
| 12/17/2024 | Sold | $151,499-2.3%$101/sqft |
Source: Public Record Report a problem | ||
| 3/7/2022 | Sold | $155,000+106.9%$103/sqft |
Source: Public Record Report a problem | ||
| 4/17/2020 | Sold | $74,900+274.5%$50/sqft |
Source: | ||
| 11/27/2019 | Sold | $20,000+33.3%$13/sqft |
Source: Public Record Report a problem | ||
Public tax history
| Year | Property taxes | Tax assessment |
|---|---|---|
| 2025 | $2,555 +5.1% | $72,544 +5.1% |
| 2024 | $2,431 +11.3% | $69,012 +9.2% |
| 2023 | $2,184 +9.7% | $63,224 +13.9% |
Find assessor info on the county website
Neighborhood: 30230
Nearby schools
GreatSchools rating
- 8/10Hogansville Elementary SchoolGrades: PK-5Distance: 0.9 mi
- 4/10Callaway Middle SchoolGrades: 6-8Distance: 4.9 mi
- 5/10Callaway High SchoolGrades: 9-12Distance: 6.9 mi
Schools provided by the listing agent
- Elementary: Hogansville
- Middle: Callaway
- High: Callaway
Source: GAMLS. This data may not be complete. We recommend contacting the local school district to confirm school assignments for this home.
Get a cash offer in 3 minutes
Find out how much your home could sell for in as little as 3 minutes with a no-obligation cash offer.
Estimated market value$212,200
Get a cash offer in 3 minutes
Find out how much your home could sell for in as little as 3 minutes with a no-obligation cash offer.
Estimated market value
$212,200
