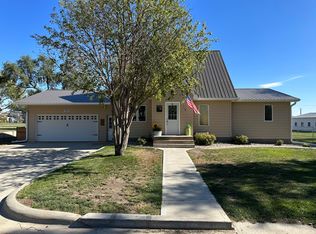1973 Great Lakes 14 X 66 mobile home. Very affordable housing, large yard. Variety of mature trees: Crab Apple, Locust, Spruce & others, lilacs, garden area and rhubarb. Yum, it's pie season! Convenient location within a few blocks of downtown, County offices, health care facility, school & Lake Prior.
This property is off market, which means it's not currently listed for sale or rent on Zillow. This may be different from what's available on other websites or public sources.
