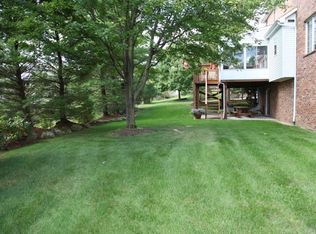Sold for $425,000 on 07/31/23
$425,000
606 Victory Rd, Pittsburgh, PA 15237
4beds
2,250sqft
Single Family Residence
Built in 1989
0.34 Acres Lot
$464,900 Zestimate®
$189/sqft
$2,773 Estimated rent
Home value
$464,900
$442,000 - $488,000
$2,773/mo
Zestimate® history
Loading...
Owner options
Explore your selling options
What's special
606 Victory is being offered for the first time by its original owner. This home was custom built by Pohl Construction. Original house plans, plot plan and survey will convey. This home has a level entry from street for easy main level access. Updates include kitchen, stainless steel appliances, faucets, deck and deck roof, kitchen slider w/integral blinds opens to rear deck, family room wall of French doors to rear deck, hardwood and ceramic flooring, California Closets in master and bedroom 3, washer/dryer, pergola w/swing on deck, crown molding, Metropolitan Infinity windows, Hunter Douglas blinds, Leaf Guard system on gutters, furnace and air conditioning, Hepa filtration on furnace, hot water tank. Basement is unfinished but has a rough in for a future bathroom if desired. Garage is oversized offering additional areas for storage. There are also pull-down attic stairs for access to the attic space.
Zillow last checked: 8 hours ago
Listing updated: August 01, 2023 at 03:49am
Listed by:
Dolly Nicely 724-933-1980,
ACHIEVE REALTY, INC.
Bought with:
Brian Niklaus, RS167966L
BERKSHIRE HATHAWAY THE PREFERRED REALTY
Source: WPMLS,MLS#: 1612826 Originating MLS: West Penn Multi-List
Originating MLS: West Penn Multi-List
Facts & features
Interior
Bedrooms & bathrooms
- Bedrooms: 4
- Bathrooms: 3
- Full bathrooms: 2
- 1/2 bathrooms: 1
Primary bedroom
- Level: Upper
- Dimensions: 20x12
Bedroom 2
- Level: Upper
- Dimensions: 16x10
Bedroom 3
- Level: Upper
- Dimensions: 12x11
Bedroom 4
- Level: Upper
- Dimensions: 16x12
Bonus room
- Level: Lower
- Dimensions: 29x17
Dining room
- Level: Main
- Dimensions: 13x12
Entry foyer
- Level: Main
- Dimensions: 13x11
Family room
- Level: Main
- Dimensions: 26x17
Kitchen
- Level: Main
- Dimensions: 14x12
Laundry
- Level: Main
- Dimensions: 8x6
Heating
- Forced Air, Gas
Cooling
- Central Air
Appliances
- Included: Some Gas Appliances, Dryer, Dishwasher, Disposal, Microwave, Refrigerator, Stove, Washer
Features
- Pantry
- Flooring: Ceramic Tile, Hardwood, Carpet
- Windows: Multi Pane, Screens
- Basement: Unfinished,Walk-Out Access
Interior area
- Total structure area: 2,250
- Total interior livable area: 2,250 sqft
Property
Parking
- Total spaces: 2
- Parking features: Built In, Garage Door Opener
- Has attached garage: Yes
Features
- Levels: Two
- Stories: 2
- Pool features: None
Lot
- Size: 0.34 Acres
- Dimensions: 163 x 91 x 161 x 91
Details
- Parcel number: 0824S00077000000
Construction
Type & style
- Home type: SingleFamily
- Architectural style: Colonial,Two Story
- Property subtype: Single Family Residence
Materials
- Brick, Vinyl Siding
- Roof: Asphalt
Condition
- Resale
- Year built: 1989
Details
- Warranty included: Yes
Utilities & green energy
- Sewer: Public Sewer
- Water: Public
Community & neighborhood
Community
- Community features: Public Transportation
Location
- Region: Pittsburgh
- Subdivision: Victory Manor
Price history
| Date | Event | Price |
|---|---|---|
| 7/31/2023 | Sold | $425,000-5.6%$189/sqft |
Source: | ||
| 7/3/2023 | Contingent | $450,000$200/sqft |
Source: | ||
| 7/1/2023 | Listed for sale | $450,000$200/sqft |
Source: | ||
Public tax history
| Year | Property taxes | Tax assessment |
|---|---|---|
| 2025 | $5,175 +6.1% | $189,700 |
| 2024 | $4,876 +443.5% | $189,700 |
| 2023 | $897 | $189,700 |
Find assessor info on the county website
Neighborhood: 15237
Nearby schools
GreatSchools rating
- 5/10Mcknight El SchoolGrades: K-5Distance: 1.4 mi
- 5/10Ingomar Middle SchoolGrades: 6-8Distance: 1.2 mi
- 9/10North Allegheny Senior High SchoolGrades: 9-12Distance: 2.1 mi
Schools provided by the listing agent
- District: North Allegheny
Source: WPMLS. This data may not be complete. We recommend contacting the local school district to confirm school assignments for this home.

Get pre-qualified for a loan
At Zillow Home Loans, we can pre-qualify you in as little as 5 minutes with no impact to your credit score.An equal housing lender. NMLS #10287.
