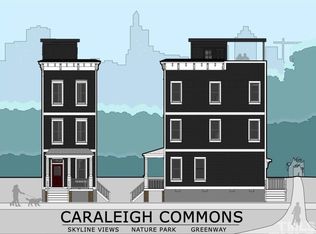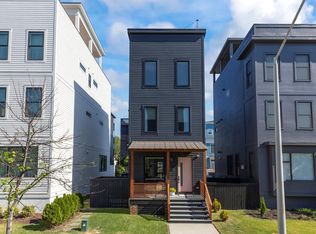Sold for $1,000,000
$1,000,000
606 Velma Hopkins Ln, Raleigh, NC 27603
3beds
2,611sqft
Single Family Residence, Residential
Built in 2022
1,742.4 Square Feet Lot
$1,053,600 Zestimate®
$383/sqft
$3,134 Estimated rent
Home value
$1,053,600
$1.00M - $1.11M
$3,134/mo
Zestimate® history
Loading...
Owner options
Explore your selling options
What's special
MOVE IN READY!!! 3 STORY CUSTOM DESIGN W/ROOFTOP TERRACE IN DOWNTOWN RALEIGH! Walking Distance to Farmer's Market, Trophy Brewing & Dorthea Dix Park! Large Natural Common Area! Site Finished Hardwood Flooring Thru Main Living! Kitchen: w/Quartz Ctops, Tile Backsplash, Custom Cabinets w/Soft Close, 10' Center Island w/Breakfast Bar, SS Appliances Incl Bertazzoni Gas Range! Dining w/Shiplap Accent Wall! Master Suite: w/HWDs, Tray Ceiling & Triple Window! MasterBath: Tile Floor, Dual Vanity w/Quartz, Cstm Painted Cabinets, Zero Entry Tile Srrnd Shower w/Bench & Frameless Glass & Huge Walk in Closet! FamRoom: Tile Srrnd Linear Gas Log Fireplace w/Cstm Painted Built in Cabs & Shelving & 4-Panel Slider Door! Open Rooftop Terrace! Sealed Crawl Space! Live Green Certified! Huge Revitalization Projects Coming in Immediate Area like Professional Soccer Stadium, Park City, and Dix Park!
Zillow last checked: 8 hours ago
Listing updated: October 27, 2025 at 07:47pm
Listed by:
Jim Allen 919-645-2114,
Coldwell Banker HPW
Bought with:
Scott Barbour, 136073
Coldwell Banker HPW
Source: Doorify MLS,MLS#: 2467797
Facts & features
Interior
Bedrooms & bathrooms
- Bedrooms: 3
- Bathrooms: 4
- Full bathrooms: 3
- 1/2 bathrooms: 1
Heating
- Electric, Forced Air, Natural Gas
Cooling
- Central Air
Appliances
- Included: Dishwasher, Gas Range, Gas Water Heater, Microwave, Plumbed For Ice Maker, Range Hood
- Laundry: Laundry Room, Upper Level
Features
- Bathtub/Shower Combination, Entrance Foyer, Kitchen/Dining Room Combination, Pantry, Quartz Counters, Soaking Tub, Walk-In Closet(s)
- Flooring: Carpet, Tile
- Basement: Crawl Space
- Number of fireplaces: 1
- Fireplace features: Family Room, Gas, Gas Log
Interior area
- Total structure area: 2,611
- Total interior livable area: 2,611 sqft
- Finished area above ground: 2,611
- Finished area below ground: 0
Property
Parking
- Parking features: Concrete, Driveway
Accessibility
- Accessibility features: Level Flooring
Features
- Levels: Three Or More
- Stories: 3
- Patio & porch: Porch
- Exterior features: Rain Gutters
- Has view: Yes
Lot
- Size: 1,742 sqft
- Features: Landscaped
Details
- Parcel number: 1703212914
- Zoning: PD
Construction
Type & style
- Home type: SingleFamily
- Architectural style: Modern
- Property subtype: Single Family Residence, Residential
Materials
- Fiber Cement, Low VOC Paint/Sealant/Varnish
Condition
- New construction: Yes
- Year built: 2022
Details
- Builder name: Braswell Custom Homes
Utilities & green energy
- Sewer: Public Sewer
- Water: Public
Green energy
- Energy efficient items: Lighting, Thermostat
Community & neighborhood
Location
- Region: Raleigh
- Subdivision: Caraleigh
HOA & financial
HOA
- Has HOA: Yes
- HOA fee: $200 annually
Price history
| Date | Event | Price |
|---|---|---|
| 10/4/2025 | Listing removed | $3,950$2/sqft |
Source: Zillow Rentals Report a problem | ||
| 9/1/2025 | Price change | $3,950-6%$2/sqft |
Source: Zillow Rentals Report a problem | ||
| 8/25/2025 | Listing removed | $1,090,000$417/sqft |
Source: | ||
| 8/20/2025 | Listed for rent | $4,200$2/sqft |
Source: Zillow Rentals Report a problem | ||
| 7/17/2025 | Price change | $1,090,000-0.9%$417/sqft |
Source: | ||
Public tax history
| Year | Property taxes | Tax assessment |
|---|---|---|
| 2025 | $7,660 +0.4% | $876,065 |
| 2024 | $7,629 +14.4% | $876,065 +43.6% |
| 2023 | $6,669 +276.4% | $609,958 +248.5% |
Find assessor info on the county website
Neighborhood: Southwest Raleigh
Nearby schools
GreatSchools rating
- 7/10Farmington Woods ElementaryGrades: PK-5Distance: 6.7 mi
- 6/10Martin MiddleGrades: 6-8Distance: 3.9 mi
- 7/10Needham Broughton HighGrades: 9-12Distance: 2 mi
Schools provided by the listing agent
- Elementary: Wake - Farmington Woods
- Middle: Wake - Martin
- High: Wake - Broughton
Source: Doorify MLS. This data may not be complete. We recommend contacting the local school district to confirm school assignments for this home.
Get a cash offer in 3 minutes
Find out how much your home could sell for in as little as 3 minutes with a no-obligation cash offer.
Estimated market value$1,053,600
Get a cash offer in 3 minutes
Find out how much your home could sell for in as little as 3 minutes with a no-obligation cash offer.
Estimated market value
$1,053,600

