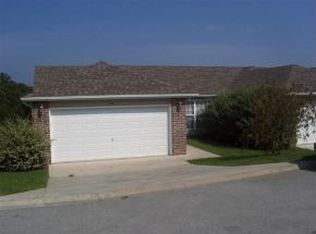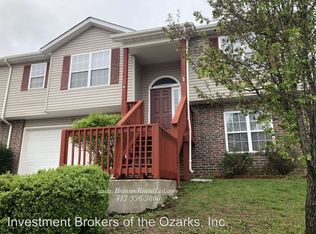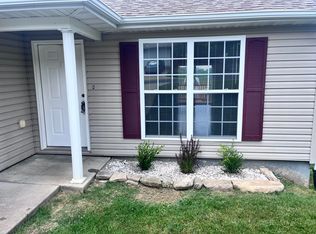Closed
Price Unknown
606 Van Buren Road, Branson, MO 65616
3beds
1,966sqft
Duplex
Built in 2006
-- sqft lot
$243,100 Zestimate®
$--/sqft
$1,799 Estimated rent
Home value
$243,100
$226,000 - $263,000
$1,799/mo
Zestimate® history
Loading...
Owner options
Explore your selling options
What's special
Come see this gem in the heart of the Heatherbrooke subdivision! Envision your wonderful life in this fresh and clean half duplex with lots of natural light. There's so much to take in! Open floorplan, high ceilings in the living room, deck with treetop views, 2 car attached garage, and large laundry room with plenty of extra storage space make this a stellar home for everyday living. Plus there's a FINISHED WALKOUT BASEMENT!! Basement provides so many possibilities to be used as an extra living space, home office, home gym, movie room, hobby room, man cave or more! Master bedroom is on the main floor, with the other 2 bedrooms in the basement. Don't forget that this home is just minutes away from Branson shows, outlet shopping, family fun, The Branson Landing, Table Rock Lake, great restaurants and more!
Zillow last checked: 8 hours ago
Listing updated: August 28, 2024 at 06:31pm
Listed by:
Jared Lee 417-598-3818,
Keller Williams Tri-Lakes
Bought with:
Jared Lee, 2018004164
Keller Williams Tri-Lakes
Source: SOMOMLS,MLS#: 60251327
Facts & features
Interior
Bedrooms & bathrooms
- Bedrooms: 3
- Bathrooms: 3
- Full bathrooms: 2
- 1/2 bathrooms: 1
Primary bedroom
- Area: 168
- Dimensions: 14 x 12
Bedroom 2
- Area: 169
- Dimensions: 13 x 13
Bedroom 3
- Area: 154
- Dimensions: 14 x 11
Dining room
- Area: 120
- Dimensions: 12 x 10
Family room
- Area: 256
- Dimensions: 16 x 16
Kitchen
- Area: 120
- Dimensions: 12 x 10
Living room
- Area: 255
- Dimensions: 17 x 15
Heating
- Central, Electric
Cooling
- Central Air
Appliances
- Included: Dishwasher, Free-Standing Electric Oven, Microwave, Refrigerator
- Laundry: In Basement
Features
- Flooring: Carpet, Tile
- Windows: Double Pane Windows
- Basement: Finished,Walk-Out Access,Full
- Has fireplace: No
Interior area
- Total structure area: 1,966
- Total interior livable area: 1,966 sqft
- Finished area above ground: 999
- Finished area below ground: 967
Property
Parking
- Total spaces: 2
- Parking features: Garage - Attached
- Attached garage spaces: 2
Features
- Levels: Two
- Stories: 2
Lot
- Features: Sloped, Sprinklers In Front, Sprinklers In Rear
Details
- Parcel number: 186.014001003007.172
Construction
Type & style
- Home type: MultiFamily
- Architectural style: Raised Ranch
- Property subtype: Duplex
- Attached to another structure: Yes
Materials
- Vinyl Siding
- Foundation: Block
- Roof: Composition
Condition
- Year built: 2006
Utilities & green energy
- Sewer: Public Sewer
- Water: Public
Community & neighborhood
Location
- Region: Branson
- Subdivision: Heatherbrooke
HOA & financial
HOA
- HOA fee: $180 monthly
Price history
| Date | Event | Price |
|---|---|---|
| 8/27/2025 | Listing removed | $1,800$1/sqft |
Source: Zillow Rentals Report a problem | ||
| 7/12/2025 | Price change | $1,800-5.3%$1/sqft |
Source: Zillow Rentals Report a problem | ||
| 6/5/2025 | Price change | $1,900-2.6%$1/sqft |
Source: Zillow Rentals Report a problem | ||
| 4/22/2025 | Listed for rent | $1,950$1/sqft |
Source: Zillow Rentals Report a problem | ||
| 10/25/2023 | Sold | -- |
Source: | ||
Public tax history
| Year | Property taxes | Tax assessment |
|---|---|---|
| 2025 | -- | $22,290 +6% |
| 2024 | $1,124 0% | $21,030 |
| 2023 | $1,125 +2.8% | $21,030 |
Find assessor info on the county website
Neighborhood: 65616
Nearby schools
GreatSchools rating
- NABranson Primary SchoolGrades: PK-KDistance: 4 mi
- 3/10Branson Jr. High SchoolGrades: 7-8Distance: 5.2 mi
- 7/10Branson High SchoolGrades: 9-12Distance: 6.8 mi
Schools provided by the listing agent
- Elementary: Branson Cedar Ridge
- Middle: Branson
- High: Branson
Source: SOMOMLS. This data may not be complete. We recommend contacting the local school district to confirm school assignments for this home.
Sell for more on Zillow
Get a Zillow Showcase℠ listing at no additional cost and you could sell for .
$243,100
2% more+$4,862
With Zillow Showcase(estimated)$247,962


