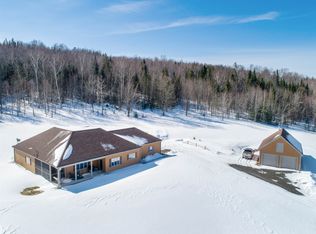PRICE REDUCED!! UNBELIEVABLE VIEWS!! You can't help but say "Wow" out loud when you stand on the deck of this beautiful home. The views follow you inside from the wonderful wall of glass in the kitchen/dining, living room and master bedroom areas. The back entry into the foyer faces the views as well as you open the door to welcome you home. Bright open floor plan. A complete brand new kitchen was just completed last year. Top of the line stainless steel appliances, granite counter tops, center island and modern gray cabinets. Open dining area in view of the kitchen and living room. The living room boast of a fieldstone fireplace with efficient pellet stove insert. High cathedral ceilings look up to the huge loft. First floor master has access to the deck, a large private bath with double sinks, shower and whirlpool tub. Walk-in closet as well. The second floor has several open sleeping areas that could be partitioned if preferred or continue to use as is. A bath with shower on this floor. The walk-out basement offers a garage space with overhead door. Lots of storage space and the potential of more living space. Snowmobile trail by permission (others have such to a trail on land behind the house). Abutting 6 acre lot is also for sale MLS #4722998, this new price can help towards purchasing this lot too. Also abutting the house in the back is 98 acres MLS 4655934..just more options if larger acreage preferred. Either way, this home on its own is much more affordable now.
This property is off market, which means it's not currently listed for sale or rent on Zillow. This may be different from what's available on other websites or public sources.

