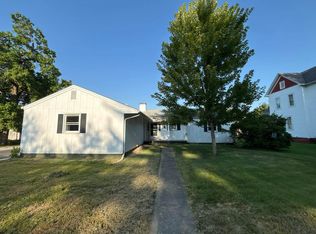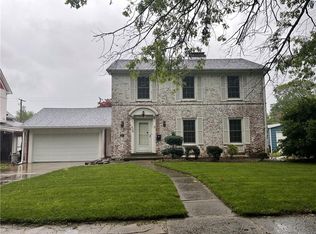Sold for $127,000 on 04/28/23
$127,000
606 Ten Broeck St, Paris, IL 61944
3beds
2,656sqft
Single Family Residence
Built in 1902
9,147.6 Square Feet Lot
$155,100 Zestimate®
$48/sqft
$1,215 Estimated rent
Home value
$155,100
$141,000 - $171,000
$1,215/mo
Zestimate® history
Loading...
Owner options
Explore your selling options
What's special
Newest Addition to the Paris Market!!!, Truly a MUST SEE!!!! This 3 Bed (Could be 4) Bedroom, 1 1/2 Bath Home is Big and Beautiful. Check out the awesome wood work throughout, large sized bedrooms, a bonus office space that could be a 4th bedroom, 2 large living room spaces, Living Room Fire Place (Not currently in operation) and much much more. Home has a large unfinished basement & Good sized back yard with a shed for storage. Home has a 1 car carport for parking to go right into the house for convenience. Per Sellers Many updates have been done to this house including: New Roof put on in 2021 by Legacy Roofing, New Siding & Gutters in 2022, Chimney Tuck-pointing with new topper in 2021, AC / Furnace within 10 years with new duct work. New Vinyl flooring in the Kitchen, Laundry-room, and Bathroom downstairs & Newer Bathroom Remodel. Don't let it pass you by. Please Call for your Private Showing Today!!
Zillow last checked: 8 hours ago
Listing updated: April 28, 2023 at 08:31am
Listed by:
Zack Janis 217-826-6326,
Crossroads Realty
Bought with:
Non Member, #N/A
Central Illinois Board of REALTORS
Source: CIBR,MLS#: 6226004 Originating MLS: Central Illinois Board Of REALTORS
Originating MLS: Central Illinois Board Of REALTORS
Facts & features
Interior
Bedrooms & bathrooms
- Bedrooms: 3
- Bathrooms: 2
- Full bathrooms: 1
- 1/2 bathrooms: 1
Bedroom
- Description: Flooring: Hardwood
- Level: Upper
- Dimensions: 12.8 x 12.7
Bedroom
- Description: Flooring: Hardwood
- Level: Upper
- Dimensions: 15.1 x 12.9
Bedroom
- Description: Flooring: Hardwood
- Level: Upper
- Dimensions: 12.2 x 11.6
Dining room
- Description: Flooring: Carpet
- Level: Main
- Dimensions: 14.9 x 13.8
Family room
- Description: Flooring: Carpet
- Level: Main
- Dimensions: 14.8 x 14.4
Foyer
- Description: Flooring: Hardwood
- Level: Main
- Dimensions: 13.1 x 12.2
Other
- Features: Tub Shower
- Level: Upper
- Dimensions: 8.2 x 7.3
Half bath
- Level: Main
- Dimensions: 5.7 x 4.9
Kitchen
- Description: Flooring: Vinyl
- Level: Main
- Dimensions: 11.3 x 10
Laundry
- Description: Flooring: Vinyl
- Level: Main
- Dimensions: 16.4 x 6
Living room
- Description: Flooring: Carpet
- Level: Main
- Dimensions: 15 x 12.9
Office
- Description: Flooring: Carpet
- Level: Upper
- Dimensions: 11.2 x 8.3
Heating
- Forced Air, Gas
Cooling
- Central Air
Appliances
- Included: Dryer, Gas Water Heater, Microwave, Range, Refrigerator, Range Hood, Washer
- Laundry: Main Level
Features
- Basement: Unfinished,Full
- Number of fireplaces: 1
Interior area
- Total structure area: 2,656
- Total interior livable area: 2,656 sqft
- Finished area above ground: 2,656
- Finished area below ground: 0
Property
Parking
- Total spaces: 2
- Parking features: Carport
- Garage spaces: 1
- Carport spaces: 1
- Covered spaces: 2
Features
- Levels: Two
- Stories: 2
- Patio & porch: Front Porch
- Exterior features: Shed
Lot
- Size: 9,147 sqft
- Dimensions: 134 x 68.5
Details
- Additional structures: Shed(s)
- Parcel number: 091801380002
- Zoning: RES
- Special conditions: None
Construction
Type & style
- Home type: SingleFamily
- Architectural style: Other
- Property subtype: Single Family Residence
Materials
- Brick, Vinyl Siding, Plaster
- Foundation: Basement, Other
- Roof: Shingle
Condition
- Year built: 1902
Utilities & green energy
- Sewer: Public Sewer
- Water: Public
Community & neighborhood
Location
- Region: Paris
Other
Other facts
- Road surface type: Asphalt, Gravel
Price history
| Date | Event | Price |
|---|---|---|
| 4/28/2023 | Sold | $127,000-1.6%$48/sqft |
Source: | ||
| 3/31/2023 | Pending sale | $129,000$49/sqft |
Source: | ||
| 3/15/2023 | Contingent | $129,000$49/sqft |
Source: | ||
| 3/7/2023 | Price change | $129,000-4.1%$49/sqft |
Source: | ||
| 2/12/2023 | Listed for sale | $134,500$51/sqft |
Source: | ||
Public tax history
| Year | Property taxes | Tax assessment |
|---|---|---|
| 2024 | $3,960 +20.5% | $48,000 +5% |
| 2023 | $3,286 +87.1% | $45,720 +76.9% |
| 2022 | $1,756 +1.4% | $25,850 |
Find assessor info on the county website
Neighborhood: 61944
Nearby schools
GreatSchools rating
- 7/10Carolyn Wenz Elementary SchoolGrades: 3-5Distance: 0.4 mi
- 10/10Mayo Middle SchoolGrades: 6-8Distance: 0.6 mi
- NAParis Cooperative High School 95Grades: 9-12Distance: 2.7 mi
Schools provided by the listing agent
- District: Paris-Union Dist. 95
Source: CIBR. This data may not be complete. We recommend contacting the local school district to confirm school assignments for this home.

Get pre-qualified for a loan
At Zillow Home Loans, we can pre-qualify you in as little as 5 minutes with no impact to your credit score.An equal housing lender. NMLS #10287.

