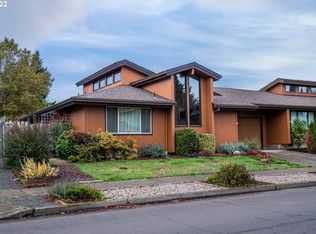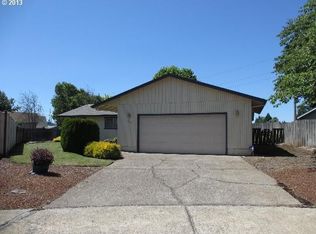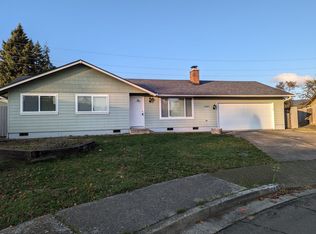Located in North Springfield,this home offers convenience and charm! there is two beds, two bathrooms, and vaulted ceilings which provide airy and inviting tone. Relax in front of the floor to ceiling stone fire place. All appliances stay with this move in ready tandem home. Close to schools, hospital, and University of Oregon. You will have access to it all! A garage and beautifully landscaped to complete this opportunity.
This property is off market, which means it's not currently listed for sale or rent on Zillow. This may be different from what's available on other websites or public sources.


