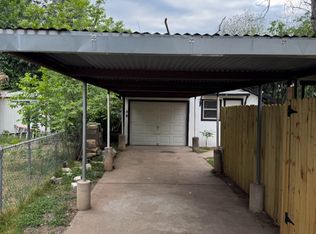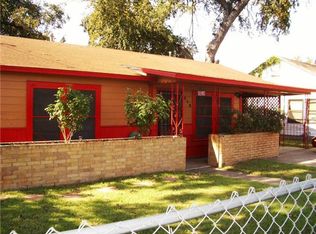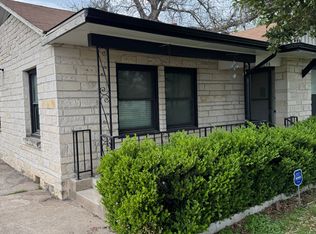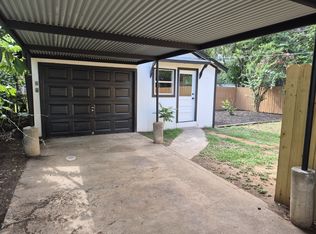Sold
Price Unknown
606 Springdale Rd, Austin, TX 78702
3beds
1,300sqft
Single Family Residence
Built in ----
-- sqft lot
$-- Zestimate®
$--/sqft
$3,115 Estimated rent
Home value
Not available
Estimated sales range
Not available
$3,115/mo
Zestimate® history
Loading...
Owner options
Explore your selling options
What's special
Recently renovated and updated home in a perfect location just 5-6 minutes from down town and the air port!
The open floor plan in the living, kitchen and dining room spaces are the forefront of this property. They make the home feel very spacious yet cozy at the same time.
The back yard has a cozy private space with a fire pit for relaxing. Looking for 12 month tenants, 1 month security deposit and utilities to be paid by tenant.
Apply today before this space is filled. :)
I am looking for a stable and consistent tenant that is cleanly, communicative and pays in full/on time. The terms are as follows:
- 12 month lease
-1 month paid up front for security deposit
-Utilities paid by tenant as they come
-Rent paid on the first
I am open, flexible and ready to make something work with someone who meets these criteria.
Best,
Zillow last checked: 8 hours ago
Listing updated: April 23, 2025 at 07:37pm
Source: Zillow Rentals
Facts & features
Interior
Bedrooms & bathrooms
- Bedrooms: 3
- Bathrooms: 2
- Full bathrooms: 2
Heating
- Forced Air
Cooling
- Central Air
Appliances
- Included: Dishwasher, Dryer, Freezer, Microwave, Oven, Refrigerator, Washer
- Laundry: In Unit
Features
- Flooring: Carpet, Hardwood, Tile
- Furnished: Yes
Interior area
- Total interior livable area: 1,300 sqft
Property
Parking
- Parking features: Off Street
- Details: Contact manager
Features
- Exterior features: Heating system: Forced Air
Details
- Parcel number: 189969
Construction
Type & style
- Home type: SingleFamily
- Property subtype: Single Family Residence
Community & neighborhood
Location
- Region: Austin
HOA & financial
Other fees
- Deposit fee: $3,300
- Pet fee: $100 monthly
- Pet deposit fee: $200
Price history
| Date | Event | Price |
|---|---|---|
| 8/18/2025 | Sold | -- |
Source: Agent Provided Report a problem | ||
| 5/2/2025 | Listing removed | $3,500$3/sqft |
Source: Zillow Rentals Report a problem | ||
| 4/16/2025 | Contingent | $900,000$692/sqft |
Source: | ||
| 4/15/2025 | Listed for sale | $900,000+80%$692/sqft |
Source: | ||
| 2/21/2025 | Listed for rent | $3,500+6.1%$3/sqft |
Source: Zillow Rentals Report a problem | ||
Public tax history
| Year | Property taxes | Tax assessment |
|---|---|---|
| 2025 | -- | $408,953 -13.9% |
| 2024 | $2,344 +13.4% | $475,120 +10% |
| 2023 | $2,066 +0.2% | $431,927 +10% |
Find assessor info on the county website
Neighborhood: Govalle
Nearby schools
GreatSchools rating
- 1/10Govalle Elementary SchoolGrades: PK-6Distance: 0.6 mi
- 1/10Martin Middle SchoolGrades: 7-8Distance: 1.7 mi
- 1/10Eastside Memorial High SchoolGrades: 9-12Distance: 1.1 mi



