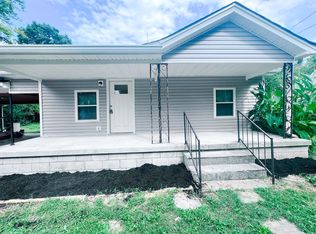Closed
$325,000
606 Smith St, Springfield, TN 37172
4beds
1,460sqft
Single Family Residence, Residential
Built in 2023
7,840.8 Square Feet Lot
$300,400 Zestimate®
$223/sqft
$2,072 Estimated rent
Home value
$300,400
$282,000 - $318,000
$2,072/mo
Zestimate® history
Loading...
Owner options
Explore your selling options
What's special
Welcome to your dream home! This stunning contemporary new construction offers 4 bedrooms, 2.5 baths, and a 2-story layout. The heart of the home is the stylish kitchen, complete with a sleek kitchen island with a granite counter top that serves as a focal point, perfect for both cooking and entertaining. Designed with both aesthetics and practicality in mind, this home features luxurious LVP flooring that adds a touch of elegance to every room. The bedrooms provide ample space for family, guests, or even a home office, ensuring everyone has their own personal retreat. Three of the bedrooms are upstairs, including the primary. One of the bedrooms features a balcony, the perfect place to relax and unwind. Convenient Springfield location close to shopping, dining, parks, etc.
Zillow last checked: 8 hours ago
Listing updated: October 27, 2023 at 01:39pm
Listing Provided by:
Nicole Gardner 615-507-4065,
Keller Williams Realty
Bought with:
Mayra Franco, 280913
Benchmark Realty, LLC
Source: RealTracs MLS as distributed by MLS GRID,MLS#: 2573718
Facts & features
Interior
Bedrooms & bathrooms
- Bedrooms: 4
- Bathrooms: 3
- Full bathrooms: 2
- 1/2 bathrooms: 1
- Main level bedrooms: 1
Bedroom 1
- Area: 154 Square Feet
- Dimensions: 11x14
Bedroom 2
- Area: 120 Square Feet
- Dimensions: 12x10
Bedroom 3
- Area: 120 Square Feet
- Dimensions: 10x12
Bedroom 4
- Area: 100 Square Feet
- Dimensions: 10x10
Dining room
- Area: 126 Square Feet
- Dimensions: 14x9
Kitchen
- Features: Pantry
- Level: Pantry
- Area: 121 Square Feet
- Dimensions: 11x11
Living room
- Area: 224 Square Feet
- Dimensions: 14x16
Heating
- Electric
Cooling
- Electric
Appliances
- Included: Dishwasher, Microwave, Electric Oven, Electric Range
Features
- Flooring: Laminate
- Basement: Slab
- Has fireplace: No
Interior area
- Total structure area: 1,460
- Total interior livable area: 1,460 sqft
- Finished area above ground: 1,460
Property
Parking
- Parking features: Concrete
Features
- Levels: Two
- Stories: 2
- Patio & porch: Porch, Covered, Patio
- Exterior features: Balcony
Lot
- Size: 7,840 sqft
- Dimensions: 50 x 150
- Features: Level
Details
- Parcel number: 080K D 03200 000
- Special conditions: Standard
Construction
Type & style
- Home type: SingleFamily
- Architectural style: Contemporary
- Property subtype: Single Family Residence, Residential
Materials
- Masonite, Vinyl Siding
- Roof: Shingle
Condition
- New construction: Yes
- Year built: 2023
Utilities & green energy
- Sewer: Public Sewer
- Water: Public
- Utilities for property: Electricity Available, Water Available
Community & neighborhood
Location
- Region: Springfield
- Subdivision: Eastland Hts
Price history
| Date | Event | Price |
|---|---|---|
| 10/26/2023 | Sold | $325,000$223/sqft |
Source: | ||
| 9/25/2023 | Contingent | $325,000$223/sqft |
Source: | ||
| 9/21/2023 | Listed for sale | $325,000$223/sqft |
Source: | ||
| 9/14/2023 | Listing removed | -- |
Source: | ||
| 8/24/2023 | Price change | $325,000-1.5%$223/sqft |
Source: | ||
Public tax history
| Year | Property taxes | Tax assessment |
|---|---|---|
| 2024 | $344 | $13,750 |
| 2023 | $344 +403.6% | $13,750 +633.3% |
| 2022 | $68 +41.6% | $1,875 |
Find assessor info on the county website
Neighborhood: 37172
Nearby schools
GreatSchools rating
- 5/10Krisle Elementary SchoolGrades: PK-5Distance: 3.3 mi
- 8/10Innovation Academy of Robertson CountyGrades: 6-10Distance: 1.2 mi
- 3/10Springfield High SchoolGrades: 9-12Distance: 0.9 mi
Schools provided by the listing agent
- Elementary: Krisle Elementary
- Middle: Coopertown Middle School
- High: Springfield High School
Source: RealTracs MLS as distributed by MLS GRID. This data may not be complete. We recommend contacting the local school district to confirm school assignments for this home.
Get a cash offer in 3 minutes
Find out how much your home could sell for in as little as 3 minutes with a no-obligation cash offer.
Estimated market value$300,400
Get a cash offer in 3 minutes
Find out how much your home could sell for in as little as 3 minutes with a no-obligation cash offer.
Estimated market value
$300,400
