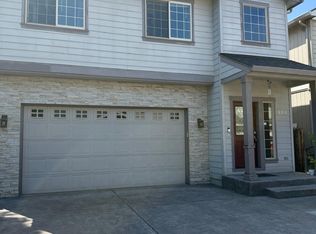Handsome 2-story on low-maintenance lot. Great room floor plan features corner gas fireplace and ceiling fans. Slider to back patio. Stainless steel range/oven & microwave hood plus extra pantry storage cabinets in kitchen. Master suite has walk-in closet and double sinks in bathroom. Skylight in upstairs hallway. Attached 2-car garage. Bank of America Home Loans Prequalification Letter Required on all offers.
This property is off market, which means it's not currently listed for sale or rent on Zillow. This may be different from what's available on other websites or public sources.

