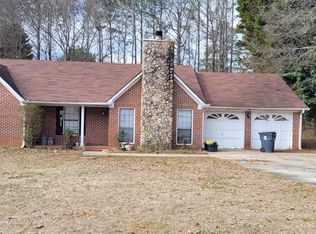Affordable little house located in Stockbridge Elementary or Smith Barnes Elementary school districts is now available. Convenient to shopping & I-75, (check it out on the map), fireplace in family room, 2-car garage with automatice door opener included, ADT security system already installed, low pile carpet for easy maintenance, semi-private backyard, on sewer (no septic tank to bother with), gas range, refrigerator and dishwasher included. All it needs is for you to personalize it with your own paint colors. 3% closing costs paid for buyer with full price offer.
This property is off market, which means it's not currently listed for sale or rent on Zillow. This may be different from what's available on other websites or public sources.
