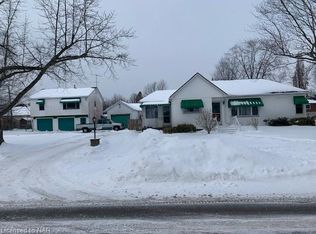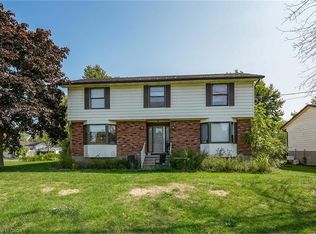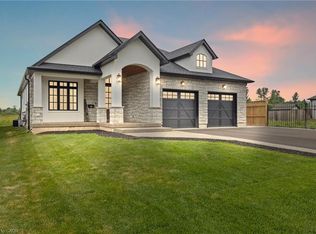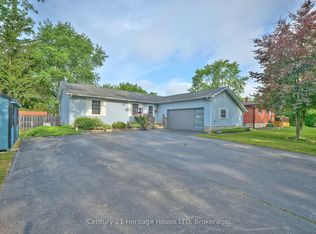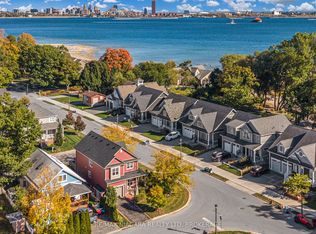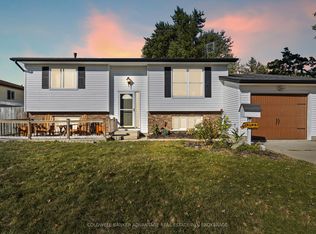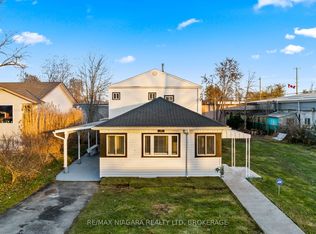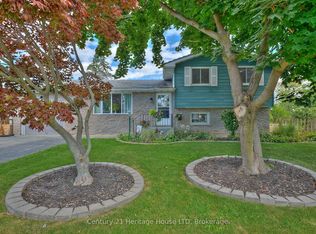Beautifully updated and move-in ready home situated on a rare 119-foot-wide lot in a desirable neighborhood. Extensively renovated with thoughtful attention to detail for modern-day living, this home blends style, comfort, and functionality perfect for families, downsizers, or multigenerational households. Inside, you'll find three bedrooms, including a spacious main-floor primary suite with a generous walk-in closet. The heart of the home is the bright and inviting main living space, currently styled as a formal dining room with a gas fireplace easily adaptable to suit your lifestyle, whether as a dining area, sitting room, or open-concept living room. The updated kitchen is well-equipped and flows seamlessly into the main space, creating an ideal setting for both daily life and entertaining. At the rear of the home, a large recreation room with vaulted ceilings and a corner gas fireplace offers a versatile second living area, complete with a second full 3-piece bath perfect for guests, teens, or even in-law potential. Step outside to enjoy the fully fenced yard, complete with a large concrete patio and charming gazebo. The well-maintained, mature gardens add beauty and privacy, creating a peaceful outdoor retreat. Additional highlights include main-floor laundry, a heated and insulated attached garage, and two separate driveways one of which is gated and ideal for RVs, boats, or extra parking. This layout provides excellent flexibility and even the possibility of a secondary unit or multigenerational living setup.606 Scott Street offers the best of both worlds modern updates and timeless charm, all on an oversized lot with room to grow.
For sale
C$798,900
606 Scott Ave, Fort Erie, ON L2A 5G2
3beds
2baths
Single Family Residence
Built in ----
0.3 Acres Lot
$-- Zestimate®
C$--/sqft
C$-- HOA
What's special
Spacious main-floor primary suiteGenerous walk-in closetFormal dining roomGas fireplaceUpdated kitchenLarge recreation roomVaulted ceilings
- 72 days |
- 10 |
- 2 |
Zillow last checked: 8 hours ago
Listing updated: October 01, 2025 at 08:53am
Listed by:
RE/MAX NIAGARA REALTY LTD, BROKERAGE
Source: TRREB,MLS®#: X12436759 Originating MLS®#: Niagara Association of REALTORS
Originating MLS®#: Niagara Association of REALTORS
Facts & features
Interior
Bedrooms & bathrooms
- Bedrooms: 3
- Bathrooms: 2
Heating
- Radiant, Gas
Cooling
- Wall Unit(s)
Appliances
- Included: Water Heater
Features
- Other, Separate Heating Controls
- Basement: Unfinished,Crawl Space
- Has fireplace: Yes
- Fireplace features: Natural Gas, Recreation Room, Living Room
Interior area
- Living area range: 1500-2000 null
Property
Parking
- Total spaces: 8
- Parking features: Other
- Has garage: Yes
Features
- Stories: 1.5
- Patio & porch: Patio
- Exterior features: Landscaped, Privacy, Landscape Lighting, Lighting, Paved Yard, Year Round Living
- Pool features: None
- Waterfront features: None
Lot
- Size: 0.3 Acres
- Features: Golf, Hospital, Lake/Pond, Park, Place Of Worship, School
Details
- Additional structures: Fence - Full, Garden Shed, Gazebo, Shed, Storage
- Parcel number: 642080161
Construction
Type & style
- Home type: SingleFamily
- Property subtype: Single Family Residence
- Attached to another structure: Yes
Materials
- Wood
- Foundation: Block, Concrete
- Roof: Asphalt Shingle
Utilities & green energy
- Sewer: Sewer
Community & HOA
Community
- Security: Smoke Detector(s)
Location
- Region: Fort Erie
Financial & listing details
- Annual tax amount: C$3,233
- Date on market: 10/1/2025
RE/MAX NIAGARA REALTY LTD, BROKERAGE
By pressing Contact Agent, you agree that the real estate professional identified above may call/text you about your search, which may involve use of automated means and pre-recorded/artificial voices. You don't need to consent as a condition of buying any property, goods, or services. Message/data rates may apply. You also agree to our Terms of Use. Zillow does not endorse any real estate professionals. We may share information about your recent and future site activity with your agent to help them understand what you're looking for in a home.
Price history
Price history
Price history is unavailable.
Public tax history
Public tax history
Tax history is unavailable.Climate risks
Neighborhood: Crescent Park
Nearby schools
GreatSchools rating
- 3/10Dr Antonia Pantoja Community School Of Academic ExGrades: PK-8Distance: 3.9 mi
- 5/10Leonardo Da Vinci High SchoolGrades: 9-12Distance: 4 mi
- Loading
