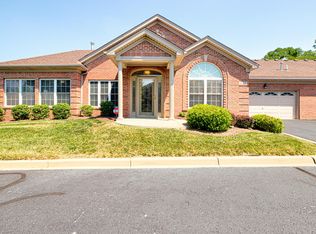NEW PRICE!! Beautiful all brick ranch-style garden home in Gardens at Dorsey! This spacious 4 bdrm / 3 full bath patio home with patina glass doorway entry with sidelites, a main floor 2 car attached garage entry into kitchen. New owner will have main floor master bedroom and ensuite bath which allows easy mobility. Amenities include hardwood flooring, granite countertops, tiled backsplash, cherry-stained cabinetry! Enjoy the carpeted Florida room and hardwood flooring in the large living space, dual fireplaces with open concept dining and kitchen area. Take your ELEVATOR to the expansive finished walkout basement with large patio area to enjoy the impeccably manicured grounds. Retractable (3) screened enclosed patio and large retractable awning allow for peaceful
This property is off market, which means it's not currently listed for sale or rent on Zillow. This may be different from what's available on other websites or public sources.
